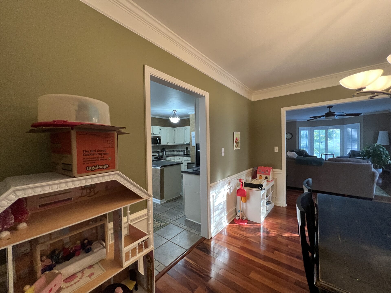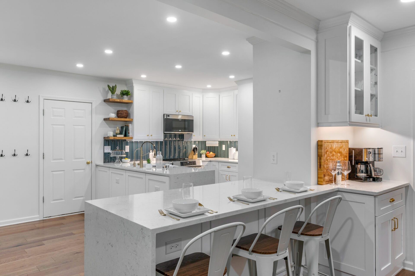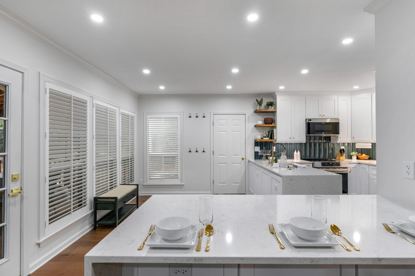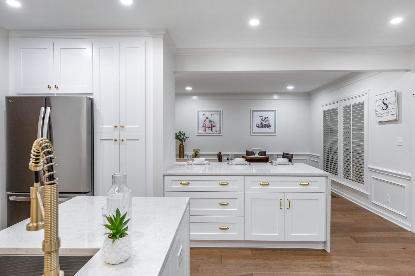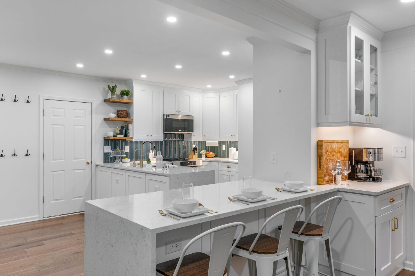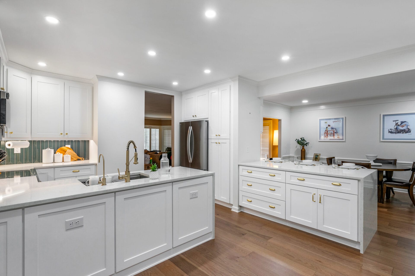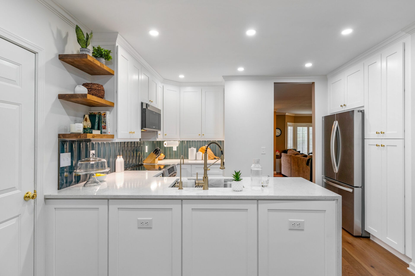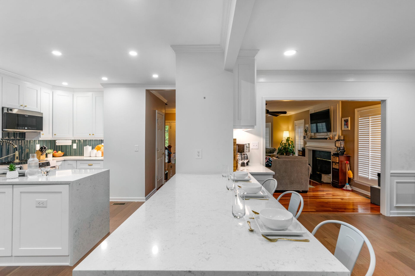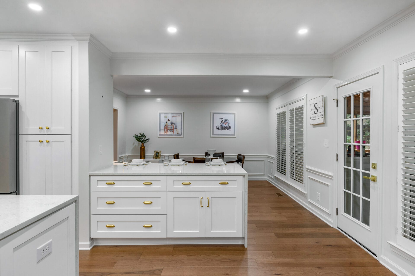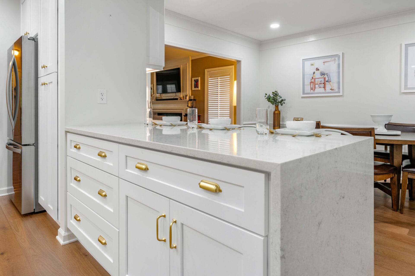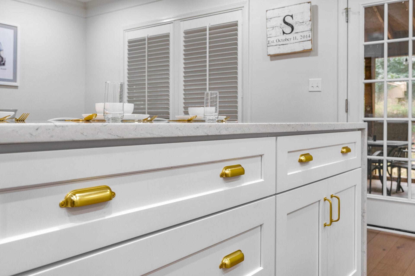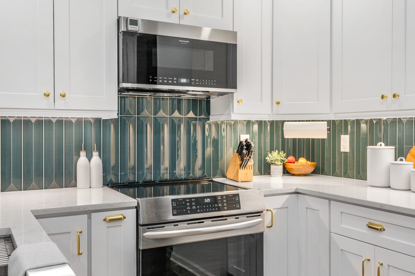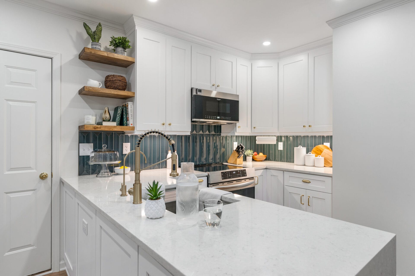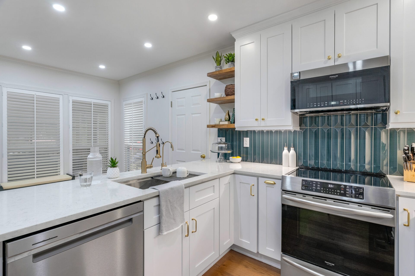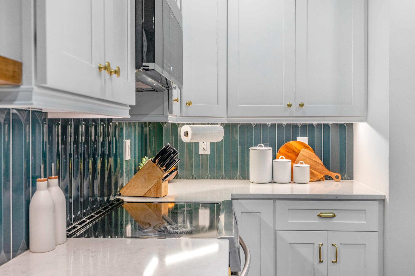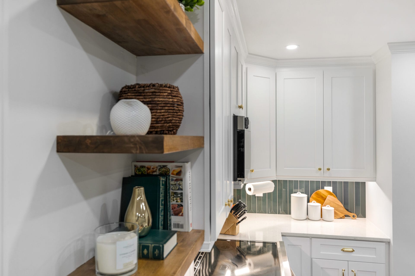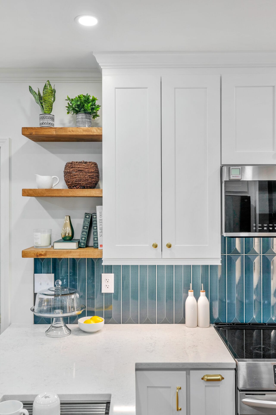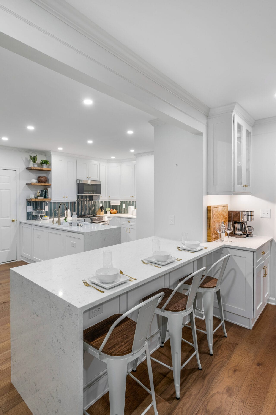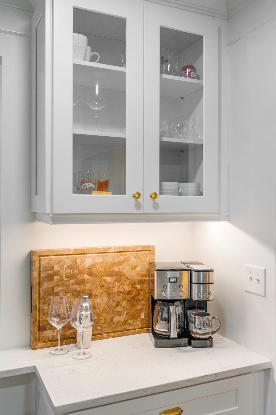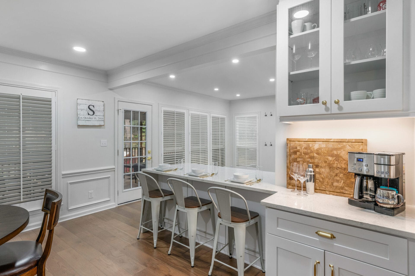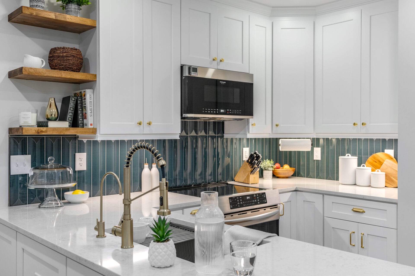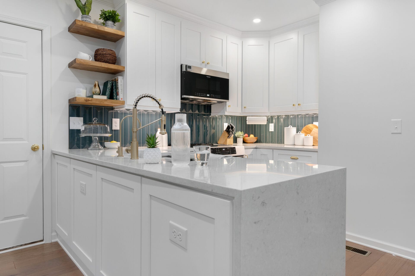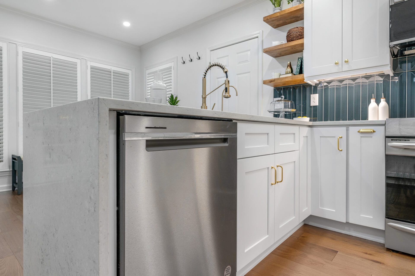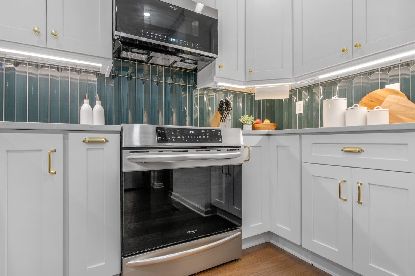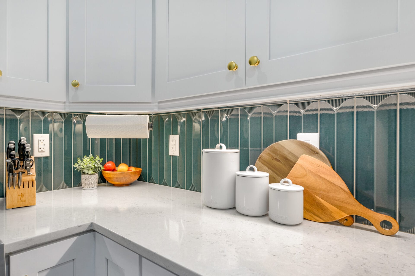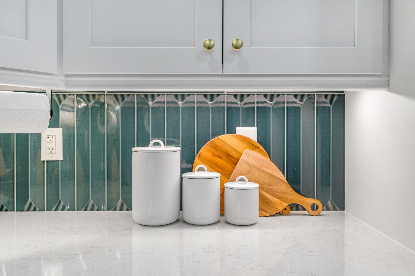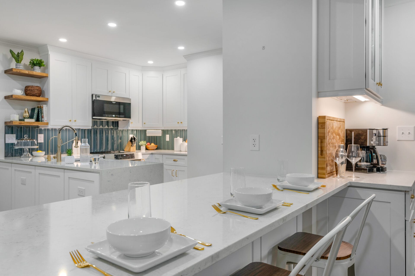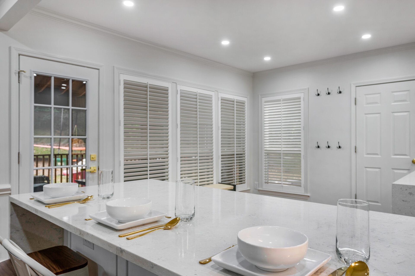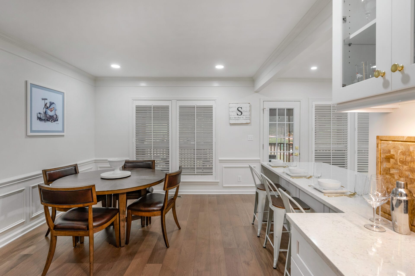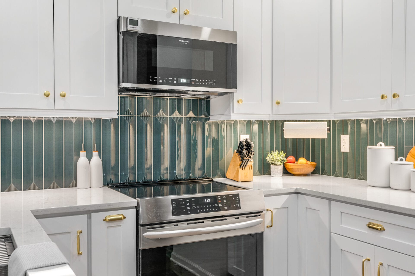
Modern Tropical Kitchen with Vertical Lay Backsplash Tile
Project Overview
These homeowners came to us wanting to remove a wall in their kitchen as part of a full remodel, but they were nervous about the design stage due to their different styles. However, after walking through our design process, they were amazed at how quickly they could align and make confident decisions together.
From discovering the moods that inspired them to selecting specific details like brass hardware, a unique backsplash, wooden shelving, and cabinets built to the ceiling, we created an adventurous kitchen that perfectly reflects their bold personalities.
"We recently had our kitchen and dining room renovated. We honestly didn’t know where to start because our layout was terrible. From design to the construction they handled the project and created a beautiful finished product. They were honest communicated great and most of all were realistic in their time frame."
Kevin
Material Specs:
Cabinetry
Countertop
Flooring
Backsplash
Plumbing Fixtures
Electrical Fixtures
Hardware
Paint Colors
Miscellaneous
Challenges & Solutions
Challenge:
After removing the flooring in the kitchen, we discovered that the floor joists were warped, which caused the bow in the floor.
Solution:
We sistered all the existing floor joists with precision-cut lumber, ensuring proper alignment for structural support. When installing the subfloor, we leveled everything perfectly. The homeowners were surprised at the extent of the dip but appreciated our team's quick adaptability in finding a solution.
Challenge:
The HVAC box that was previously in the dining room needed to remain there but we ran into a challenge of how to design it without making it stand out.
Solution:
Our team addressed the challenge by constructing a frame around the HVAC return and customizing the adjacent cabinet to accommodate the frame. The interior was finished with matching cabinetry material, and cabinet doors were installed on the exterior, effectively concealing the HVAC unit.
