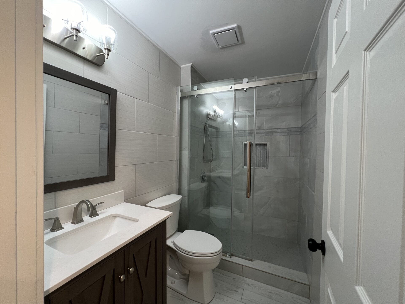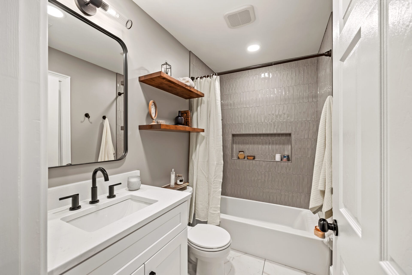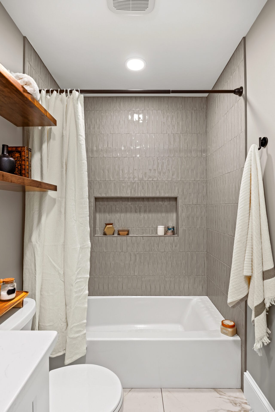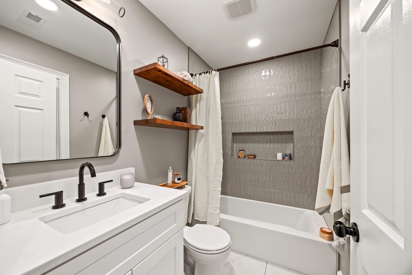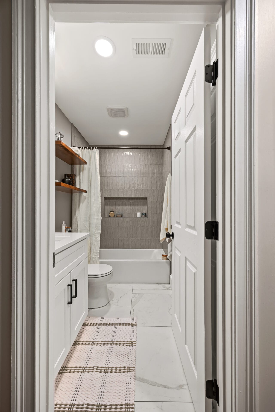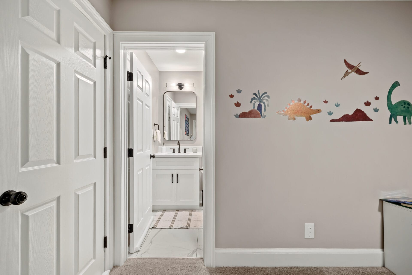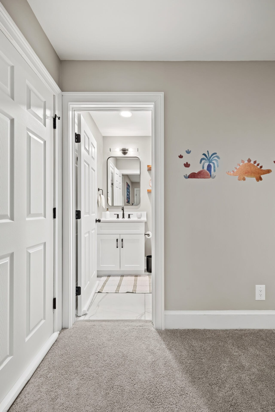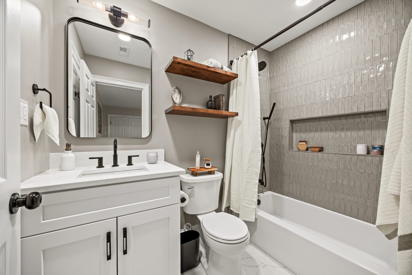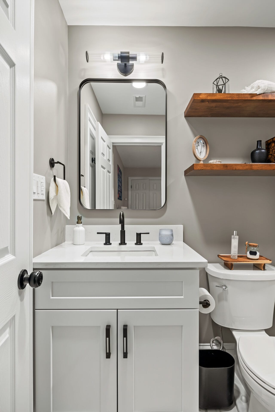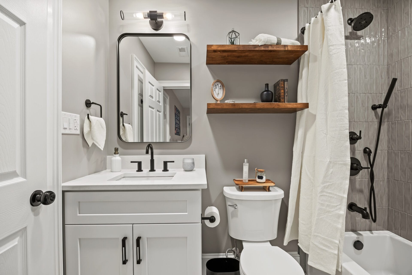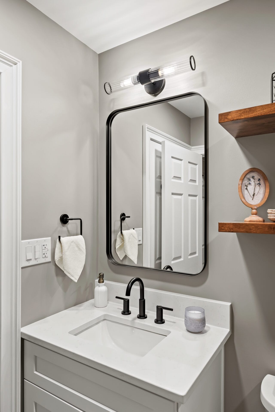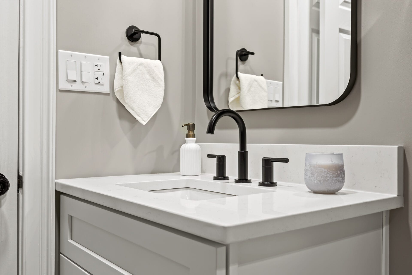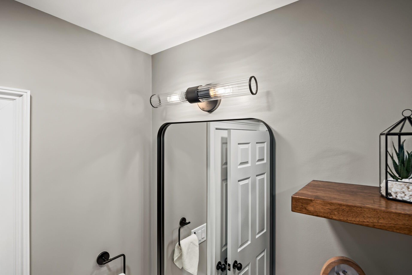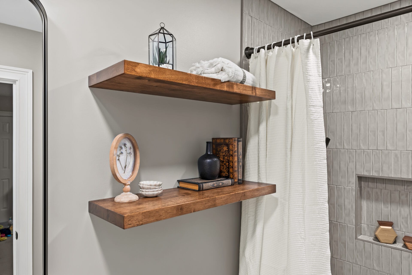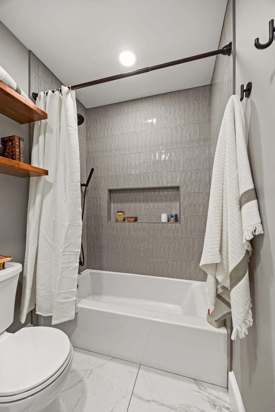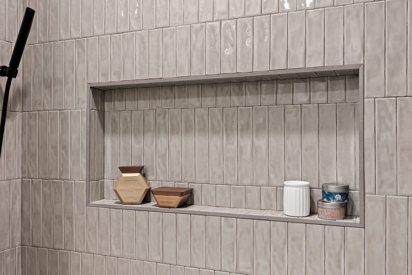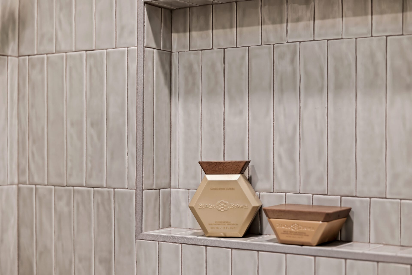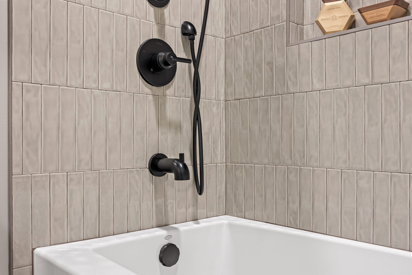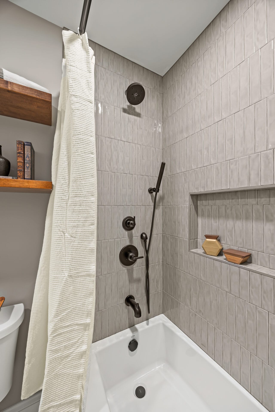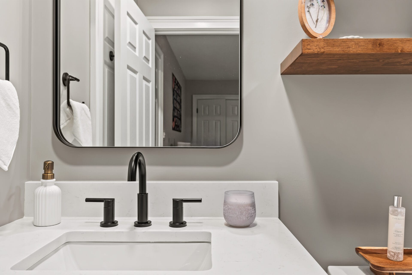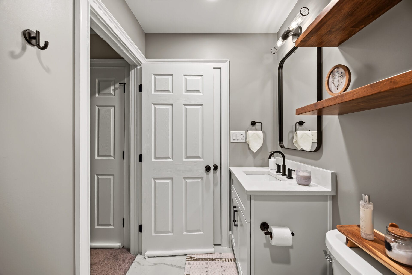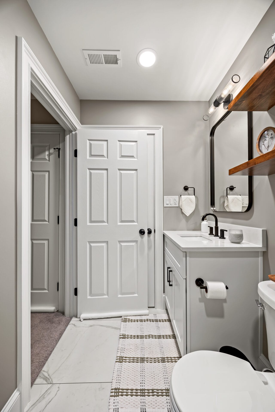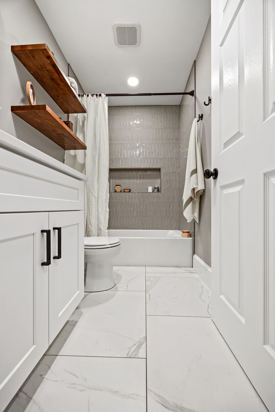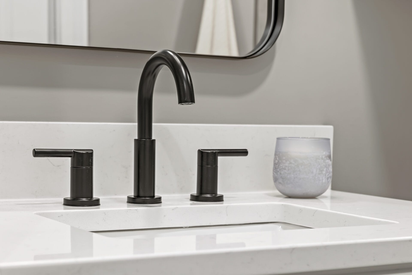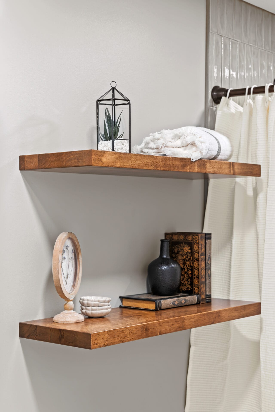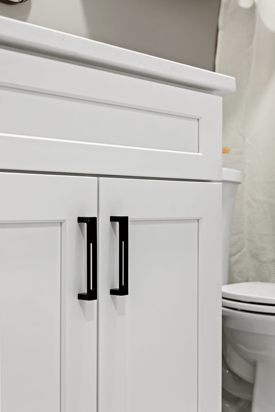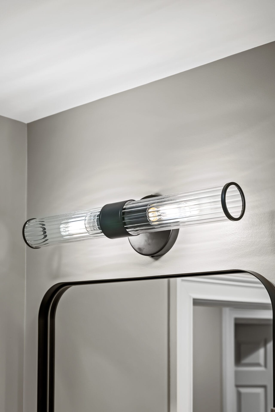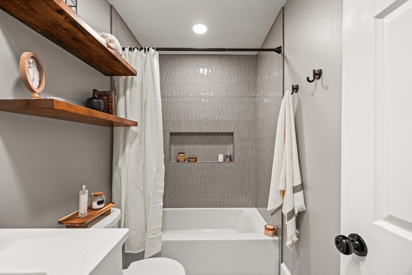
Lake Norman Guest Bathroom Renovation with Direct Bedroom Access
Project Overview
For this Lake Norman family, we transformed what was once a dated, tile-covered bathroom with a stand-up shower into a warm, inviting, and highly functional space for their little ones. The renovation centered on creating a layout and design that would be practical for everyday use while also feeling cozy and timeless.
We reimagined the shower area by adding a shower-tub combination, perfect for bath time now and flexible enough to grow with the children. The shower walls feature Seaport Chameleon Sage Gray polished ceramic subway tile, installed in a stacked vertical brick pattern to give the space a fresh, modern edge. The old vanity was replaced with shaker white cabinetry topped with a Calacatta Mykonos quartz countertop. These elements, paired with soft, minimalistic finishes, create a clean and modern look while maintaining warmth and comfort.
To make the space even more functional for the family, we added a direct access point from the boy’s bedroom into the bathroom, turning it into a private, kid-friendly suite. The result is a bright, cheerful, and practical bathroom that blends everyday convenience with a polished, high-end finish tailored perfectly for family living in the Lake Norman area.
This hall bathroom renovation was part of two other bathroom renovations in their home, created to better fit their lifestyle and needs!
(See "Contemporary Spa-Inspired Bathroom Design in Lake Norman")
(See "Cozy Nanny Suite/Guest Bathroom Conversion in Lake Norman")
"DGK did several projects around our house, including adding a new bathroom and remodeling two existing bathrooms. We loved that this was a family-owned business, that they brought samples to our home to review—cutting out having to take more time out of our day with two full time jobs and two kids, and that we were kept up-to-date on the timeline and project updates. DGK stays on schedule and on budget, plus delivers a beautiful product."
Liz
Material Specs:
Cabinetry
Countertop
Shower Tile
Plumbing Fixtures
Electrical Fixtures
Hardware
Paint Colors
Flooring
Miscellaneous
Challenges & Solutions
Challenge:
Managing Dust During Demolition in a Child’s Room
Demolition always stirs up a lot of dust, especially when drywall and trim are involved. Since this guest bathroom connects directly to a bedroom for the homeowners’ little one, keeping dust from spreading into the rest of the home was a top priority for both our team and the family.
Solution:
Professional Dust Control for a Cleaner Worksite
We brought in a high-powered air vacuum system and vented it out a window roughly 20 feet away from the work area. This setup pulled dust out of the air before it had a chance to settle, keeping the space cleaner and making the renovation process more comfortable and safer for everyone, especially the youngest member of the household.
Challenge:
Door Scratching the New Trim
During final installation, we identified that the existing door had insufficient clearance and was making contact with the newly installed trim at the head. This type of interference causes premature wear to both the exiting door and new trim, and over time could compromise the finish and alignment.
Solution:
Precision Adjustment and Realignment
To address the issue, we removed the door jamb to gain full access, corrected the alignment, and adjusted the door to ensure proper reveal and clearance. The door now operates smoothly with no contact against the trim, maintaining both the structural integrity and the high-end finish of the renovation.
