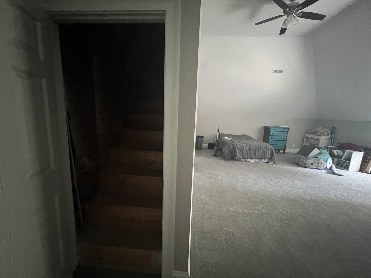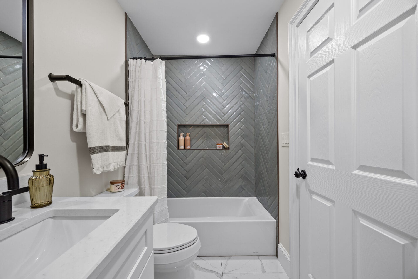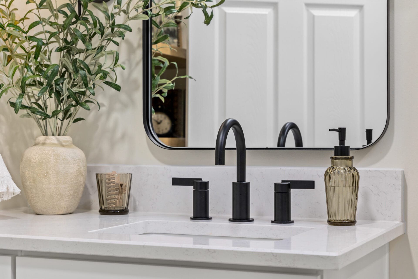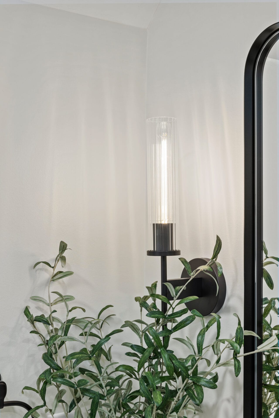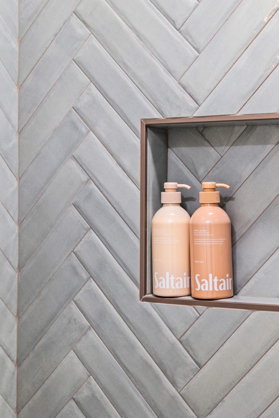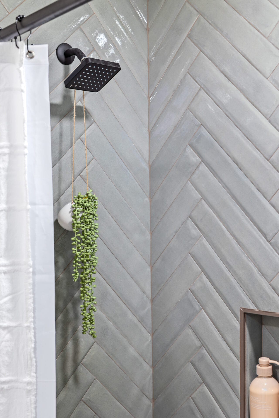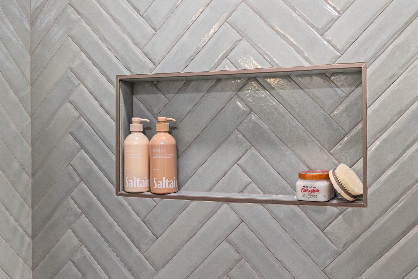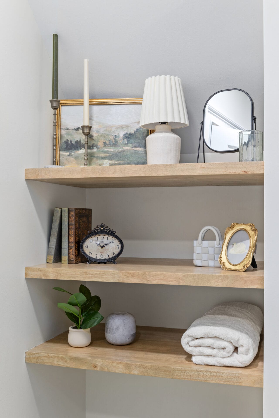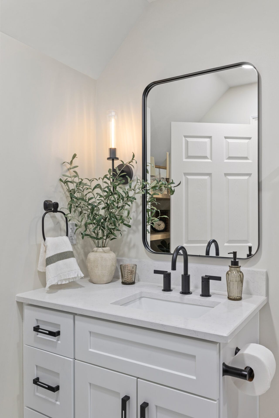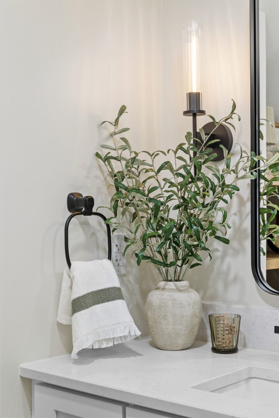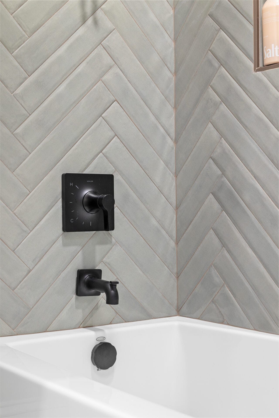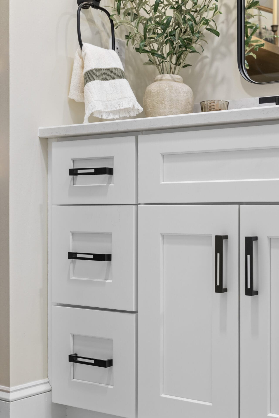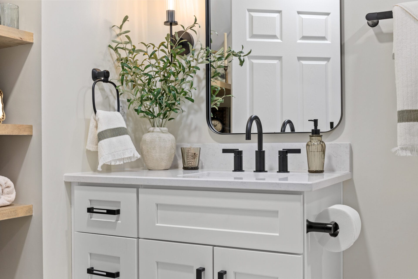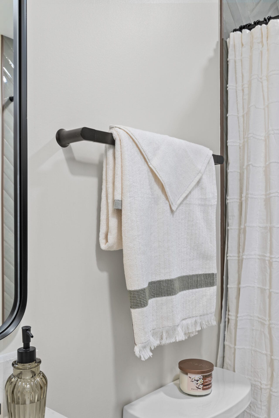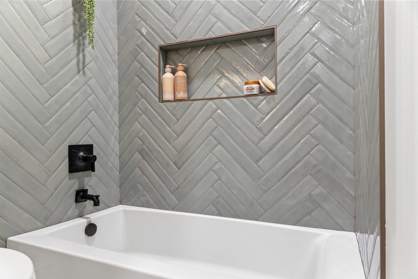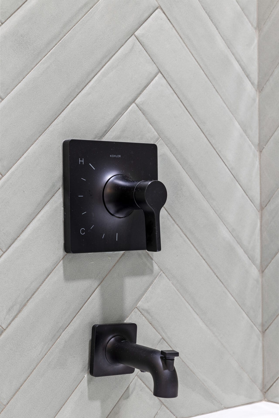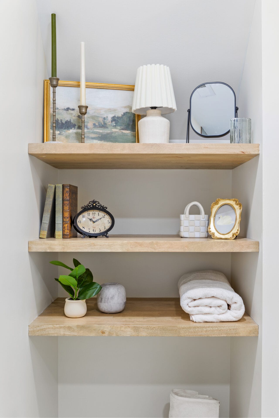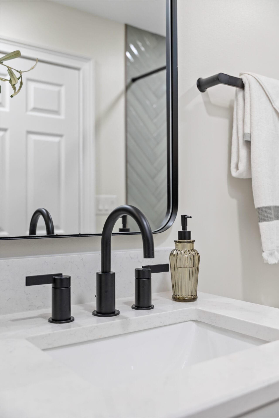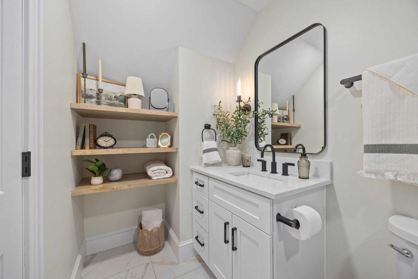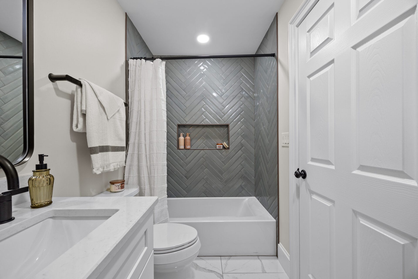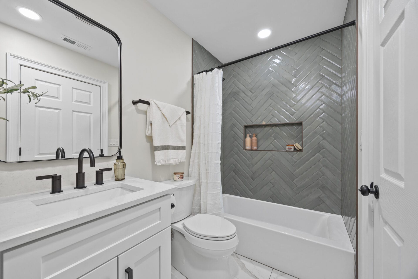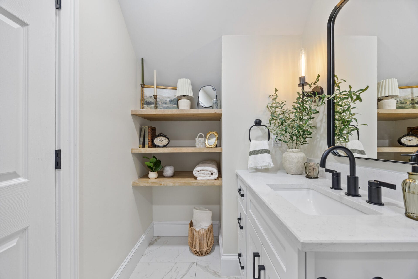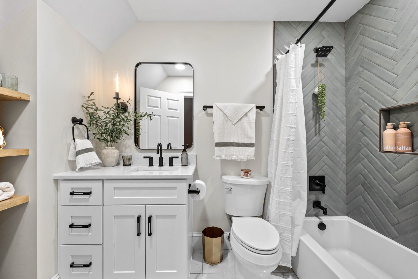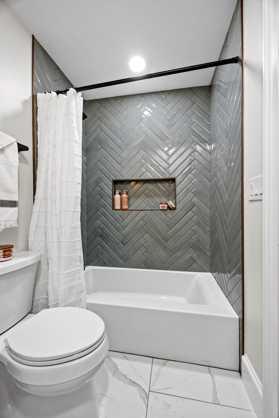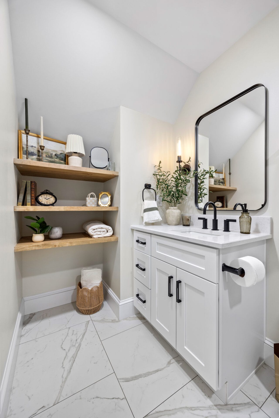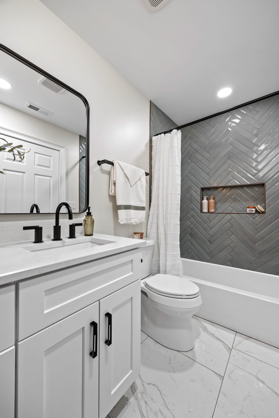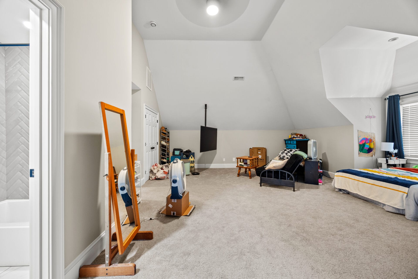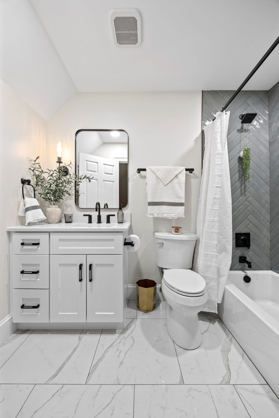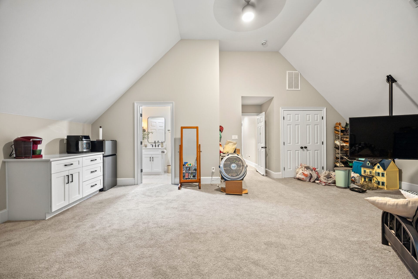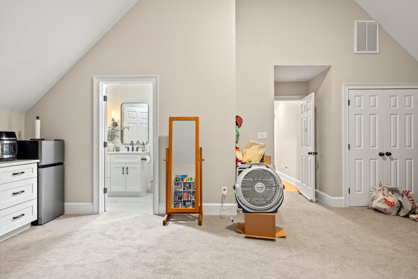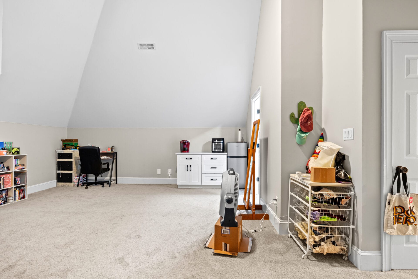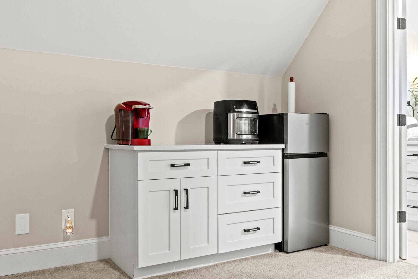
Cozy Nanny Suite/Guest Bathroom Conversion in Lake Norman
Project Overview
For this Lake Norman home, we were thrilled to be working with the homeowners again! We took what was basically wasted space and turned it into a private, beautifully finished nanny suite that feels like its own little home.
The staircase leading to the unused attic was removed, and we reframed part of the large bonus room to create a self-contained retreat. The new bathroom has a shower-tub combo, a custom vanity, and built-in shelving for extra storage. On the other side, we added a compact kitchenette so whoever is staying here has everything they need in one place.
This setup was designed with a live-in nanny in mind, but it works just as well for an in-law, an older child home from college, or guests who want more privacy. The family gained an extra bathroom, more functionality in their home, and a space that can adapt to their needs over time.
Located right by Lake Norman, this project is a great example of how a little creativity can turn unused square footage into one of the most valuable and comfortable parts of the home.
This nanny suite and bathroom addition was part of two other bathroom renovations in their home, created to better fit their lifestyle and needs!
(See "Contemporary Spa-Inspired Bathroom Design in Lake Norman")
(See "Lake Norman Guest Bathroom Renovation with Direct Bedroom Access")
"From the very beginning, the process felt like something out of an HGTV episode, starting with an in-depth consultation, followed by detailed 3D renderings, transparent budget discussions, and expert guidance in selecting finishes.Jacob, our project manager, was consistently responsive and attentive. He made communication easy and stress-free, and was always willing to go the extra mile to ensure we were happy at every stage. One of the most impressive aspects of this company is their ongoing commitment to their clients. Even two years after our initial renovation, they’ve remained in contact and have continued to help with small issues as they arise, a level of aftercare that’s increasingly rare."
Kip
Material Specs:
Cabinetry
Countertop
Shower Tile
Plumbing Fixtures
Electrical Fixtures
Hardware
Paint Colors
Flooring
Miscellaneous
Challenges & Solutions
Challenge:
Extreme Heat in the Attic During Summer Renovation
When we opened up the attic in the middle of a North Carolina summer, the heat was almost unbearable. Working on the third floor felt like stepping into an oven, which made progress slower and more exhausting than usual. We tried putting up a temporary plastic barrier at the end of the first day, but it didn’t make much of a difference.
Solution:
Insulated Barrier for Comfort and Efficiency
We pushed forward with framing and quickly installed a proper insulated barrier to keep the heat from pouring into the work area. Once in place, the third-floor space was far more comfortable and manageable to work in, allowing us to stay on schedule and keep the project moving smoothly. This small but crucial step made a big impact on both our team’s efficiency and the quality of the renovation.
Challenge:
Carpet Transition at the Bathroom Doorway
When we reached the point of finishing out the new bathroom, we noticed the existing carpet in the bonus room didn’t extend all the way to the bathroom threshold. This left a small but noticeable gap that would have looked unfinished and out of place in such a polished renovation.
Solution:
Seamless Carpet Extension for a Clean Finish
While working and reframing the attic, we discovered a piece of the original carpet tucked away in there. We used it to create a perfect extension into the doorway, matching the color and texture exactly. This small detail ensured the transition from the bonus room to the new bathroom felt intentional, seamless, and consistent with the rest of the home.
