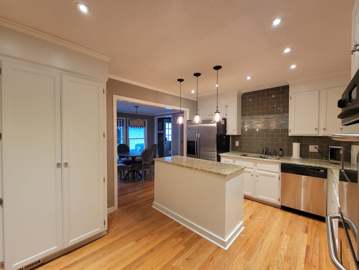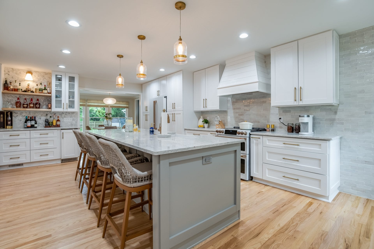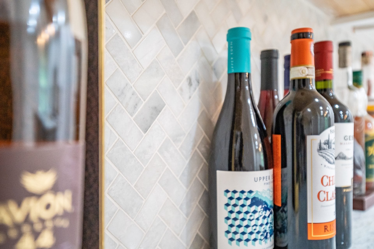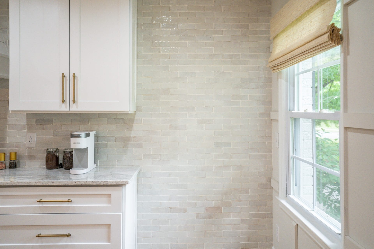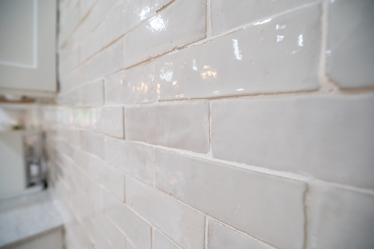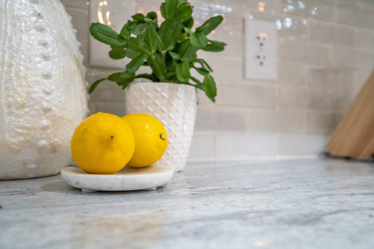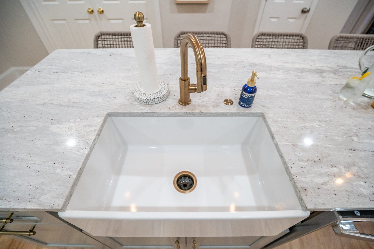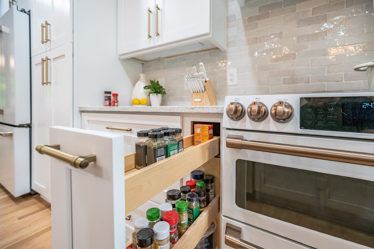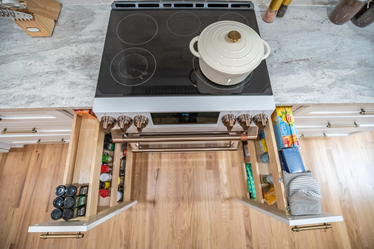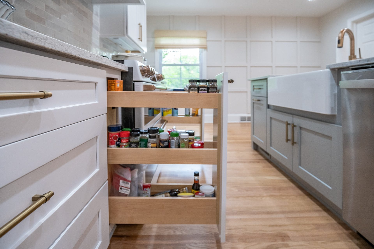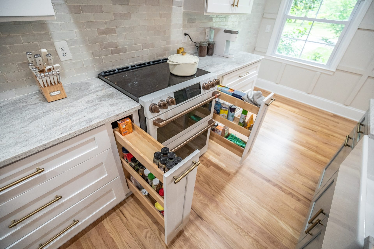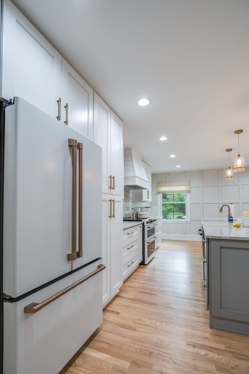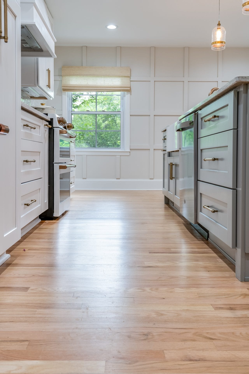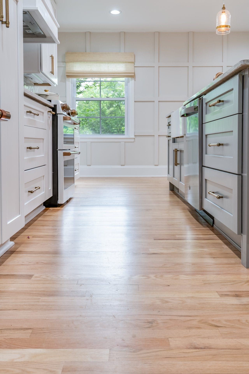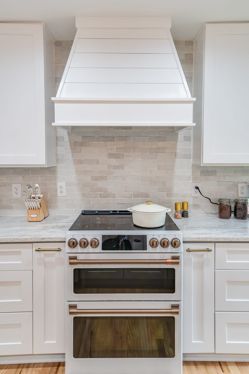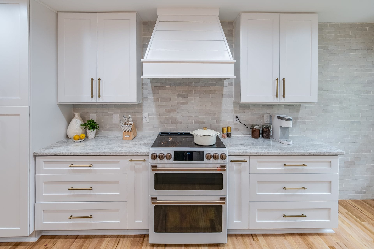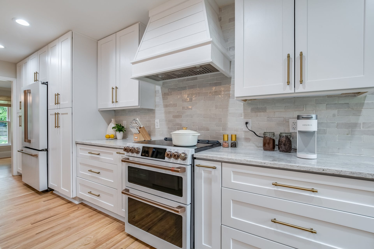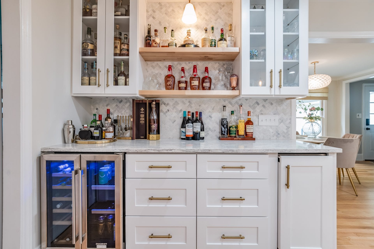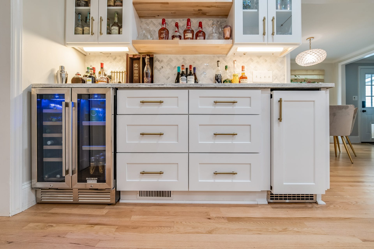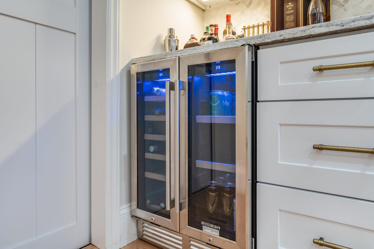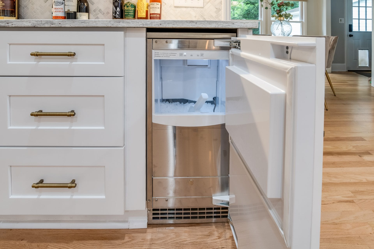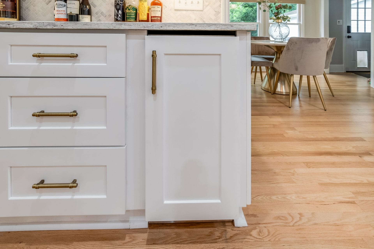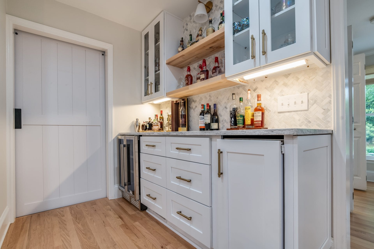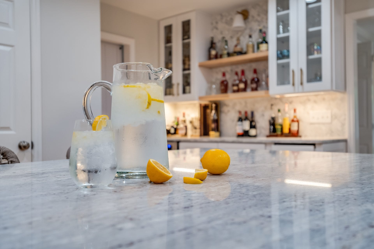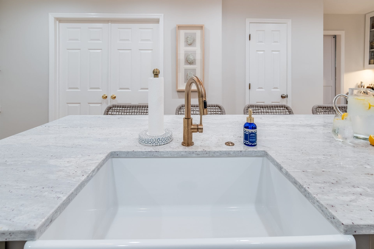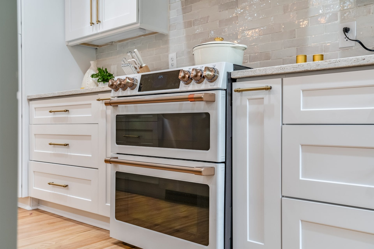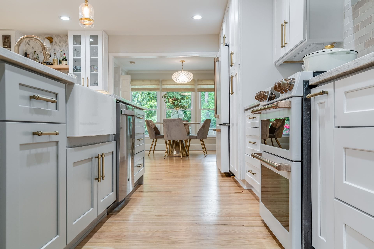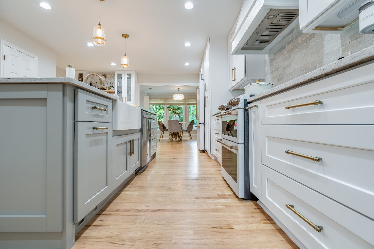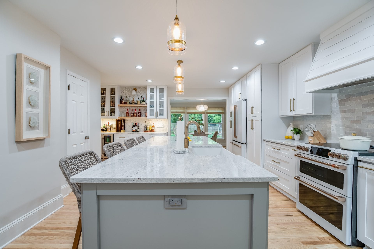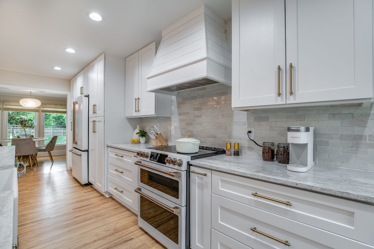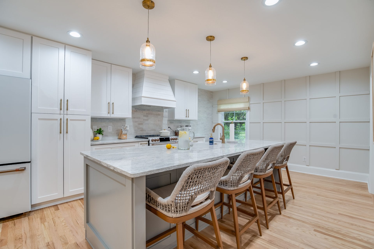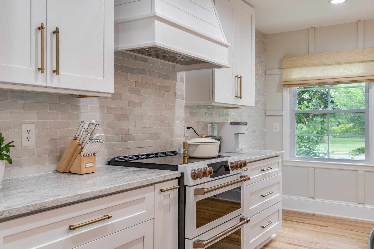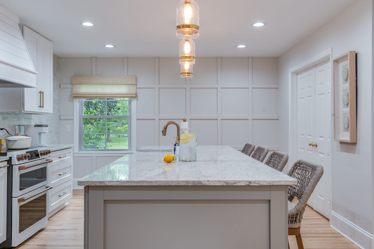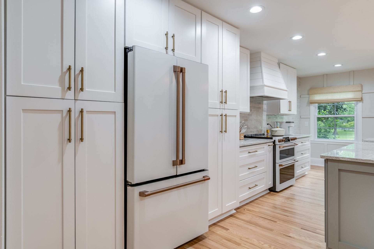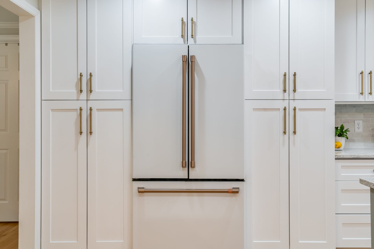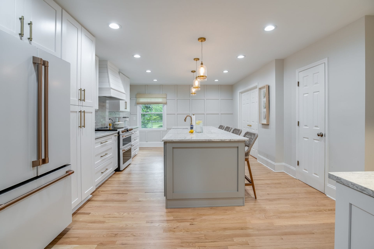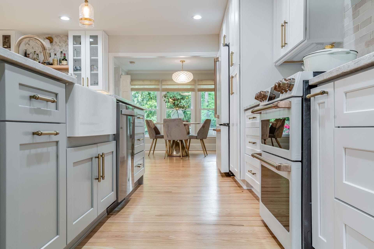
Sherwood Forest Kitchen with Rose Gold Fixtures
Project Overview
The homeowners of this residence sought to optimize their kitchen space, transforming it into a more functional and inviting environment for their family. The original layout featured an outdated design, a small island, enclosed areas, and limited workspace, restricting both efficiency and comfort.
To achieve their vision, we reimagined the space by removing a wall and expanding the kitchen’s footprint. The result is a sophisticated and highly functional design featuring white and grey shaker cabinets, complemented by elegant New River White granite countertops and a timeless Cloe white backsplash. With the new layout, we knocked down a wall, raised the flooring and created a space that made more sense for their growing family. Thoughtfully selected rose gold fixtures on the cabinetry and appliances introduce a refined, distinctive touch.
This renovation not only enhances the aesthetic appeal of the kitchen but also creates a warm, inviting atmosphere—perfectly suited for both everyday living and meaningful family gatherings.
“DGK is the best of the best! We can’t recommend them enough to anyone looking for a home renovation. Outstanding communication, quality work, honest, punctual with time frames, very transparent.”
Heather
Material Specs:
Cabinetry
Countertop
Flooring
Backsplash
Plumbing Fixtures
Electrical Fixtures
Hardware
Paint Colors
Miscellaneous
Challenges & Solutions
Challenge:
The existing sheetrock, composed of a mesh grid embedded in a concrete-like base, was exceptionally challenging to work with. Cutting through this material consistently resulted in damage to our multitool bits, indicating its robust and abrasive nature.
Solution:
We resorted to using a grinder, masked up for safety, and managed to cut off the sheetrock. Although this approach generated a substantial amount of dust, it was effective in slicing through the metal grid embedded in the sheetrock, facilitating the necessary modifications.
Challenge:
During the demolition process, we discovered that the wall we needed to remove was load-bearing.
Solution:
After consulting with an engineer, we opted for a flush solution. This involved meticulously cutting each ceiling joist, then carefully inserting and securing the appropriately sized double LVL beams into the ceiling. This process was crucial for creating a seamless and continuous flow in the ceiling's appearance, ensuring both aesthetic appeal and structural integrity.
