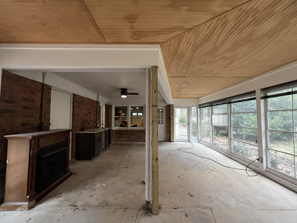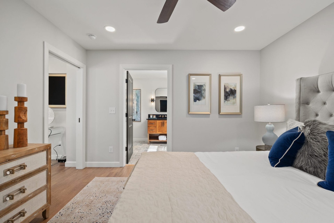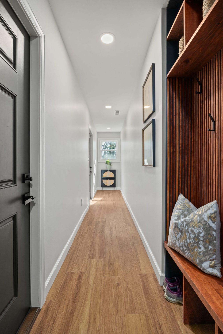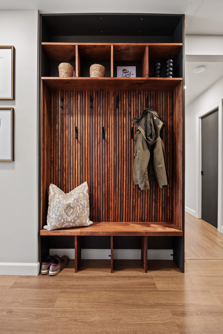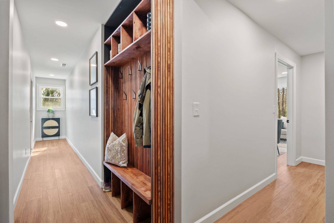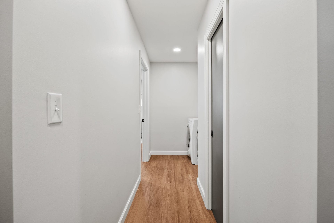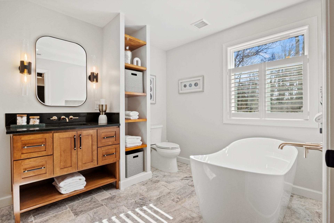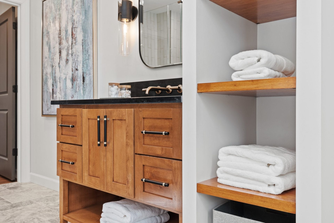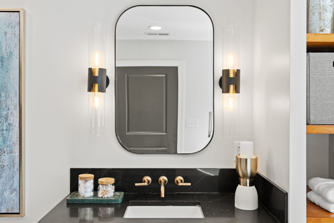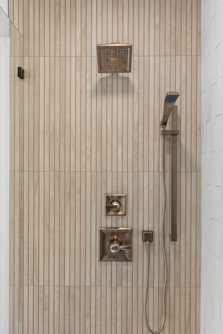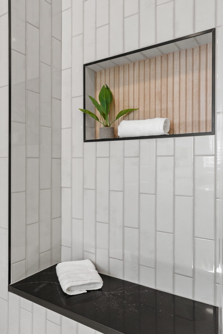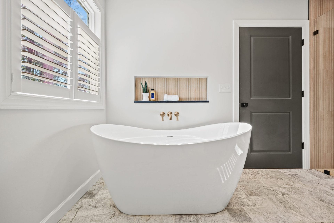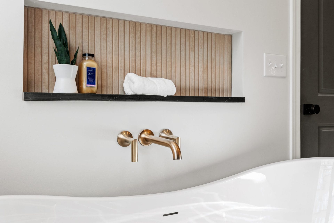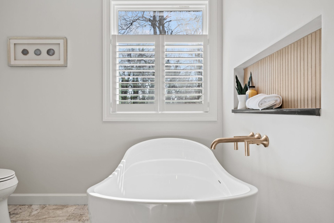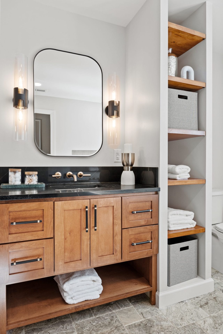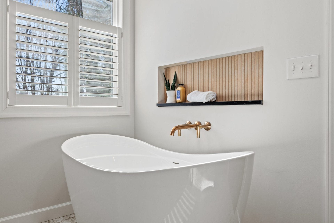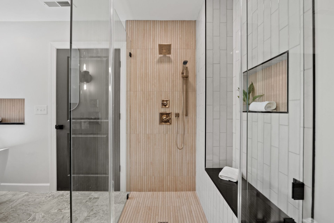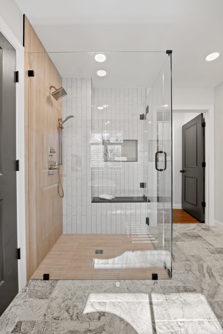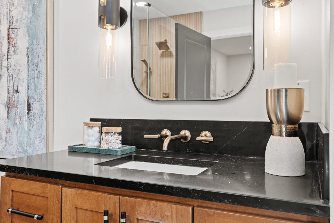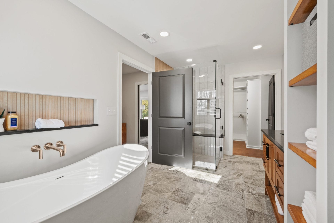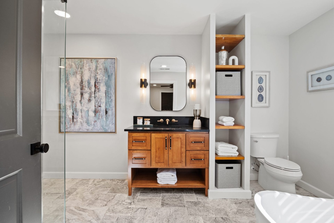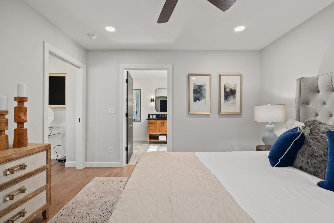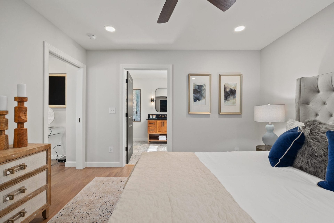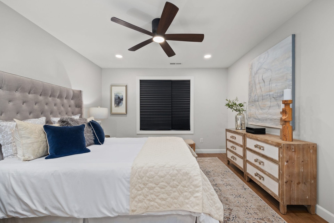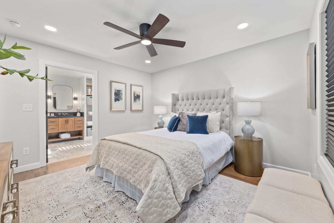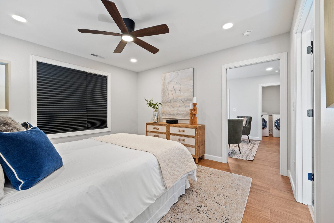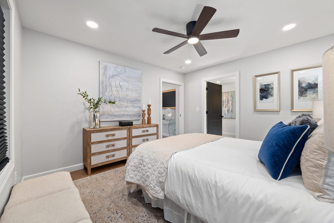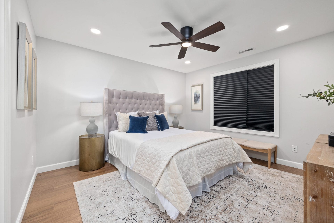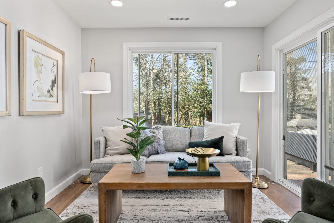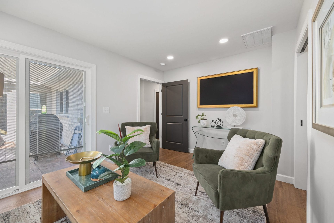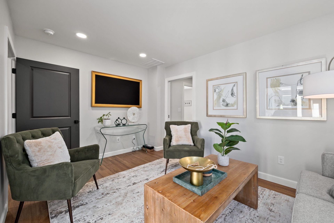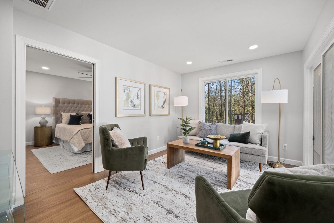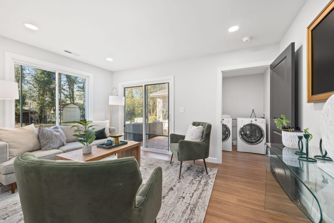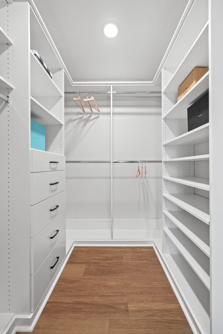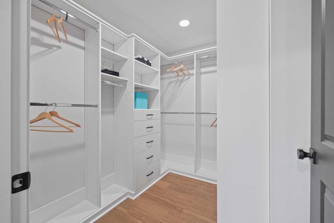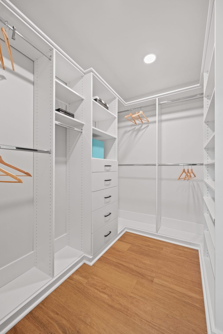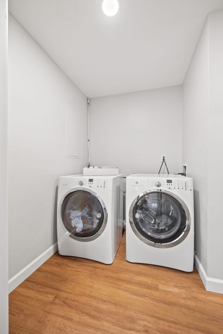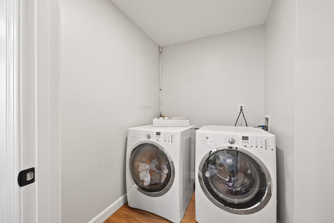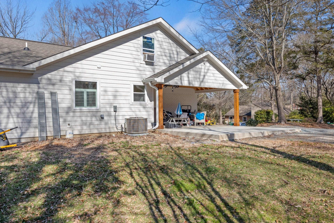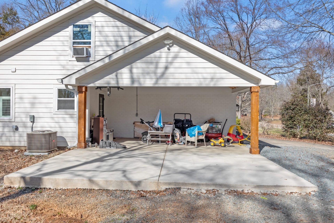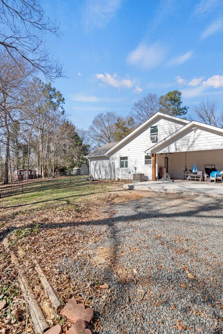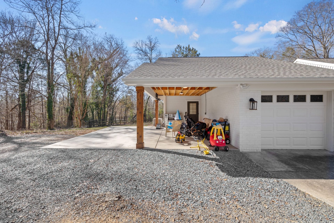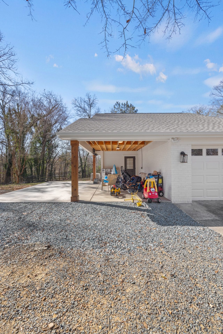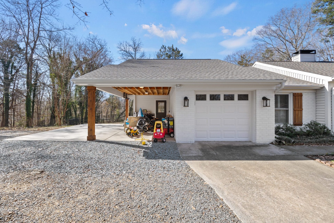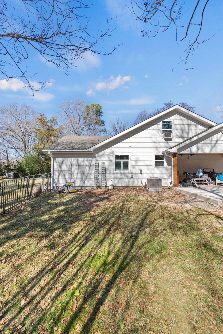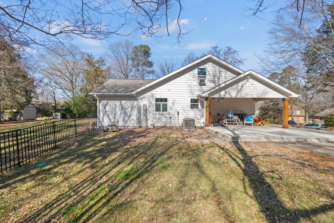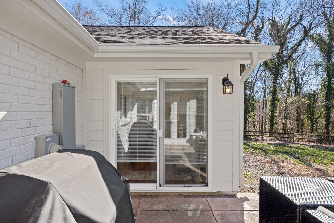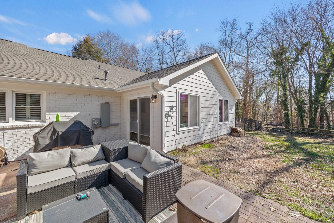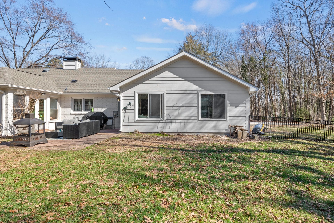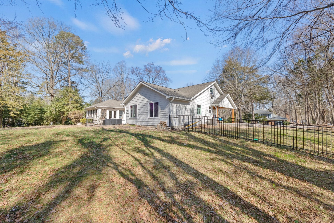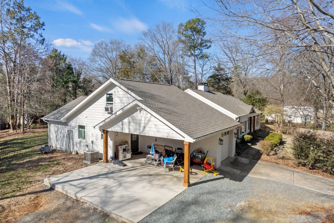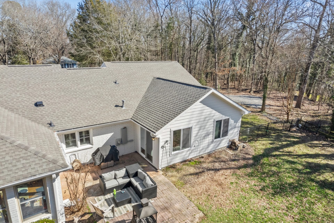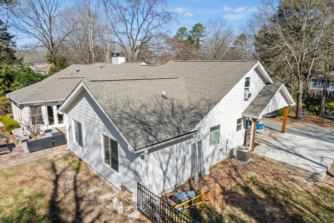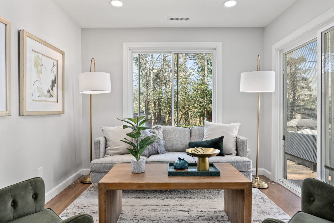
Stonehaven In-Law Suite with Added Carport
Project Overview
In the Stonehaven neighborhood, we took on a project to integrate a comfortable living space for our client's grandparents, reflecting the rising trend of home additions like in-law suites. This project involved overcoming zoning challenges with the county, ultimately allowing us to build the suite in the ideal location. With this 600 square foot addition, we added a master bedroom, bathroom, closet, sitting room, upgraded laundry area, and an additional carport, blending seamlessly with the existing home and providing ideal space for family unity and individual privacy. This project is a great example of our capability to navigate regulatory landscapes and tailor bespoke spaces that enrich your family living.
“Thank you!!! I just can’t believe those before pictures are the same house! You guys did such an excellent job”
Caitlin
Material Specs:
Roofing
Exterior Finishes
Paint Colors
Trims
Doors
Windows
Flooring
Fixtures/Hardware
Miscellaneous
Challenges & Solutions
Challenge:
While working to add more electrical wires into the existing electrical panel, the breaker was a mess and didn’t make sense where the wires were all attempting to go.
Solution:
Our team added an additional 3 days of man hours locating each wire and understanding the layout to make it more understanding for the homeowners and the next person who opens up the breaker.
Challenge:
While coming to a close on this addition, the project manager noticed that the painting and staining of the exterior chosen by the homeowner wasn’t matching well to the existing home.
Solution:
After showing the homeowners the difference and discussing options, the homeowner desired to change the shutters and we would repaint the rest of the home exterior to make it flow more effortlessly.
