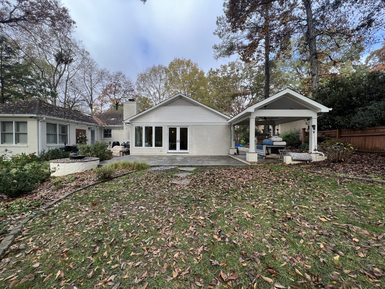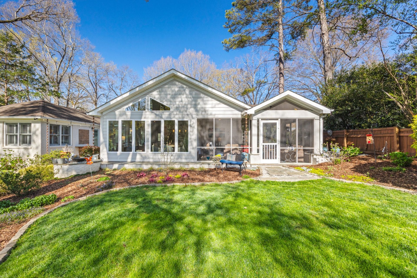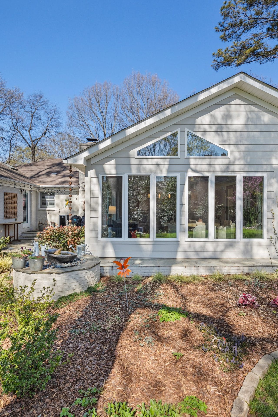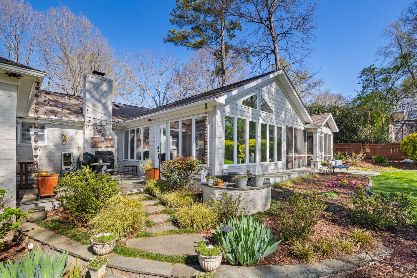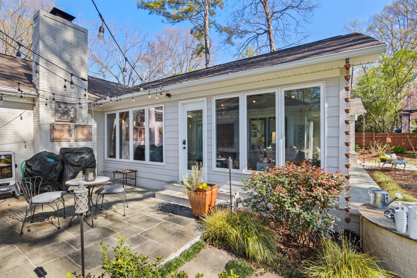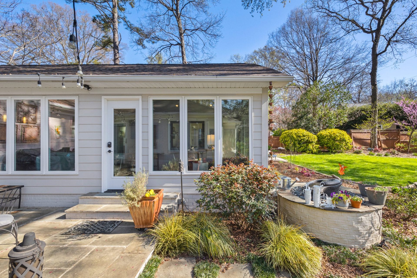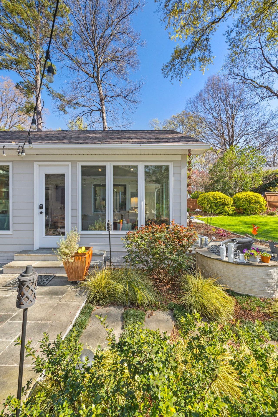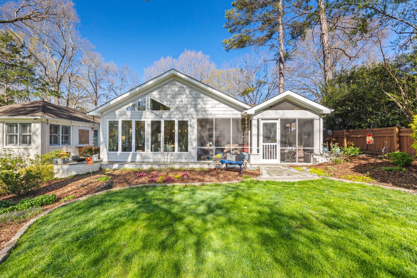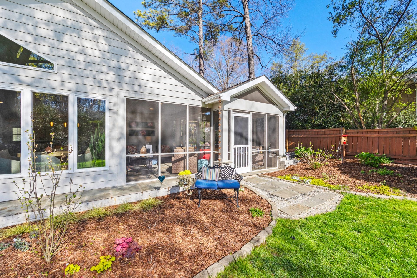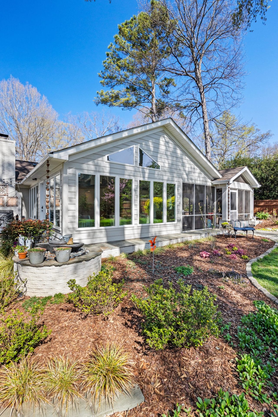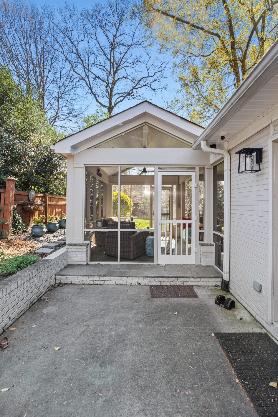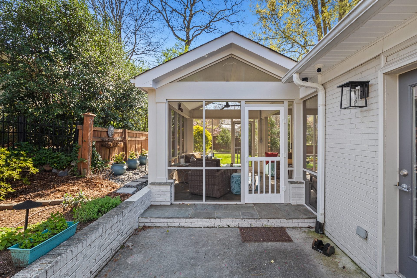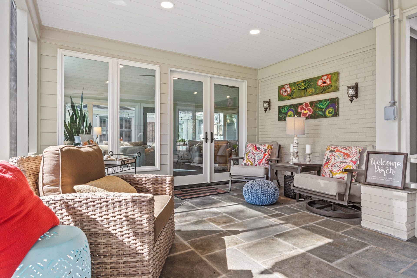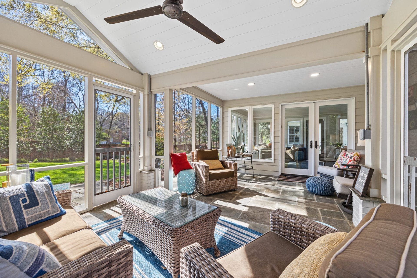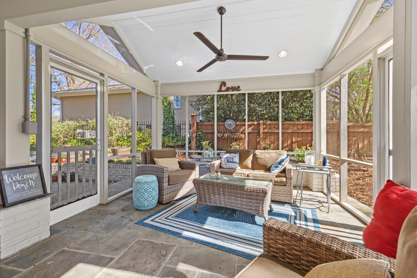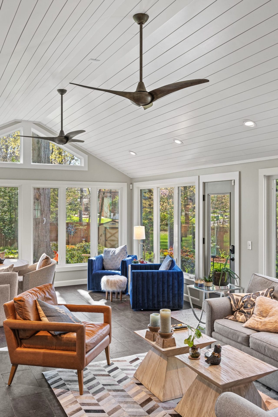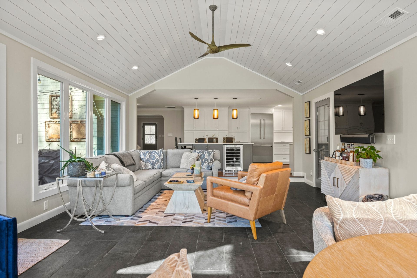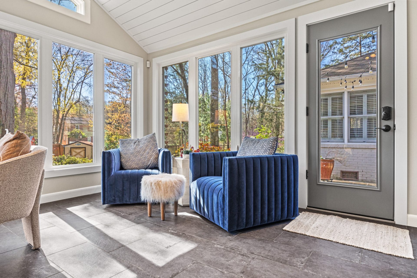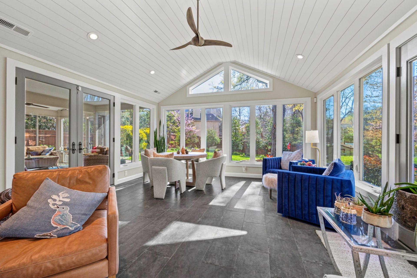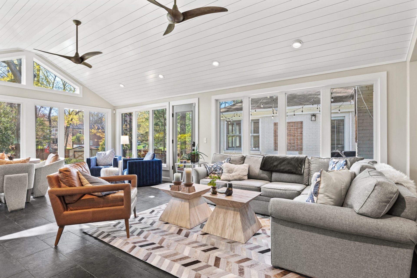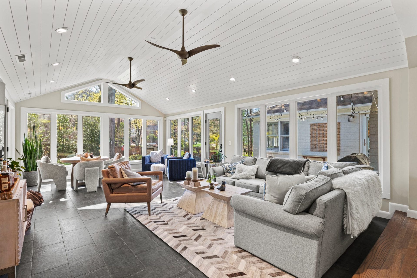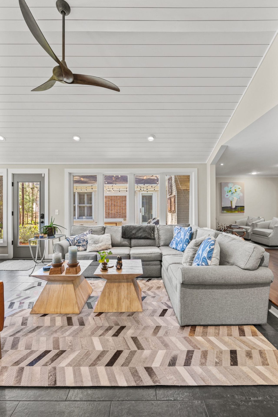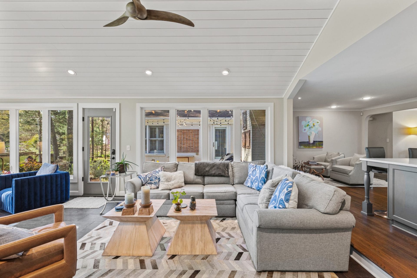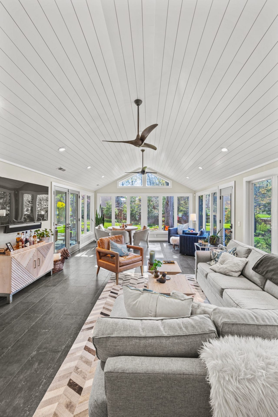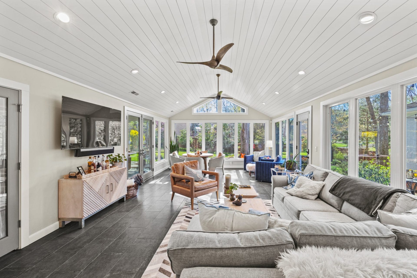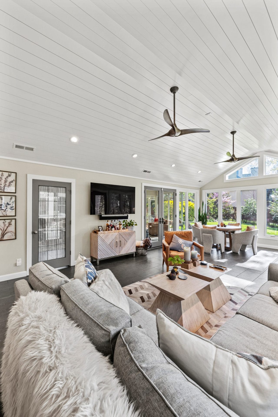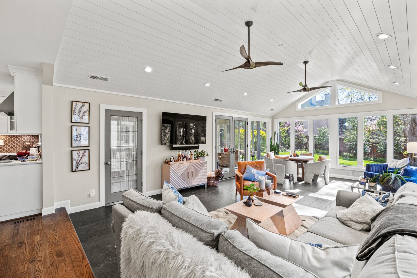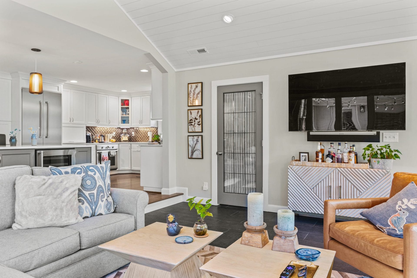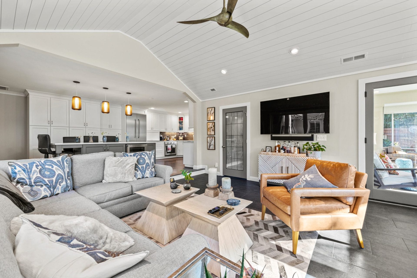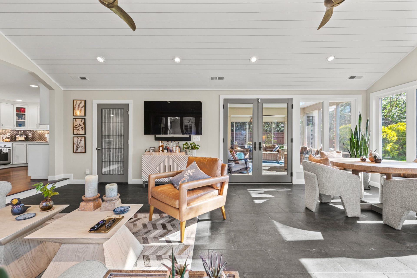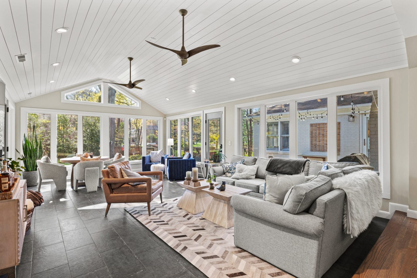
Rama Road Sunroom with Shiplap Ceiling
Project Overview
We had the privilege of working with this lovely couple as clients, and they have a real affinity for the outdoors, often spending quality time over coffee. They were keen on adding some heated space while keeping a seamless flow with the existing flooring. Natural light is a priority for them, so we're really making that a focal point. Our team was going back and forth to ensure we're meeting their vision while staying within the project's budget. It's been quite a collaborative effort.
“We both smile anytime we think or talk about our project and/or when others see it, I can’t tell others enough, how much we love you all, how easy you made everything seem, even if it wasn’t at times.”
Lisa
Material Specs:
Roofing
Exterior Finishes
Paint Colors
Trims
Doors
Windows
Flooring
Fixtures/Hardware
Miscellaneous
Challenges & Solutions
Challenge:
The original approved design did not include windows in this section. After the framing was completed and inspections were passed, the homeowners chose to enhance the space by adding additional windows above the two sets of triple windows in the A-frame area. This thoughtful design adjustment introduced a slight delay in siding installation due to the 4–8 week lead time for the new windows.
Solution:
During this wait, we focused on other parts of the project, avoiding setbacks on the completion timeline. Once the windows arrived, we installed them and continued the project smoothly.
Challenge:
One of the common challenges in any sunroom build is achieving a clean, tight fit where the baseboard meets the floor. While the industry standard is to imply install shoe molding (or quarter round) to cover gaps left between the baseboard and the floor, it can often detract from the clean, intentional look homeowners desire, especially in a space designed for relaxation and beauty like a sunroom.
Solution:
Instead of defaulting to shoe molding, we took a more meticulous and thoughtful approach. Each baseboard piece was custom-scribed and cut using a combination of a table saw and planer, allowing us to match the unique contour of the tile flooring. This level of precision eliminated the need for any secondary molding, allowing the baseboards to sit snugly and seamlessly against the floor.
