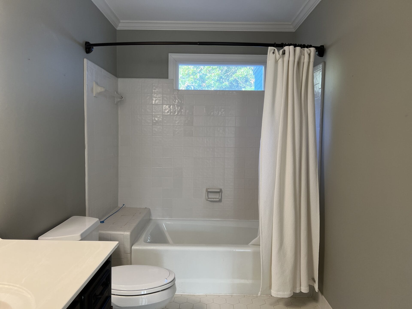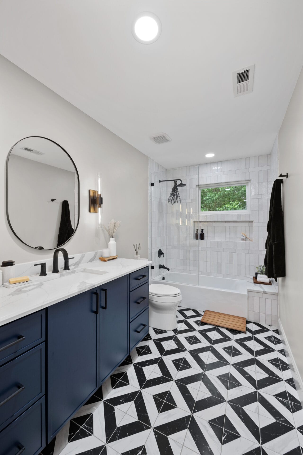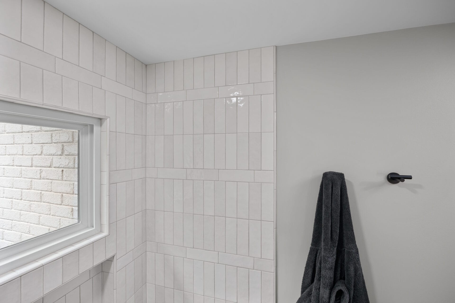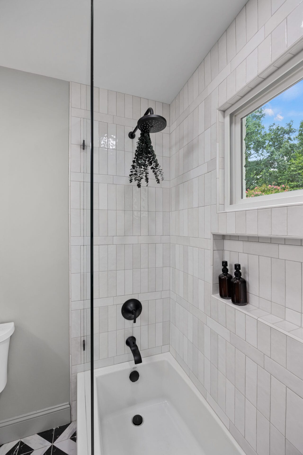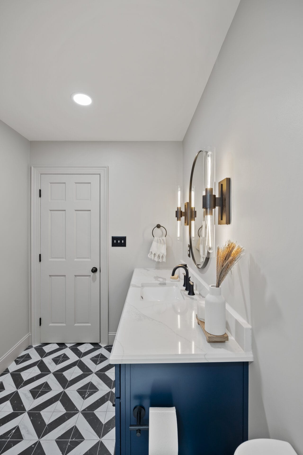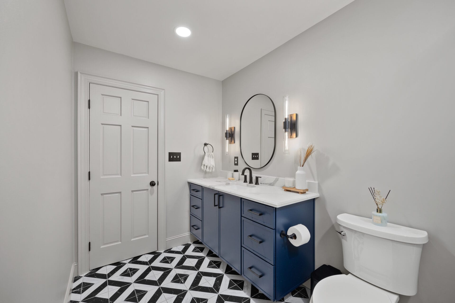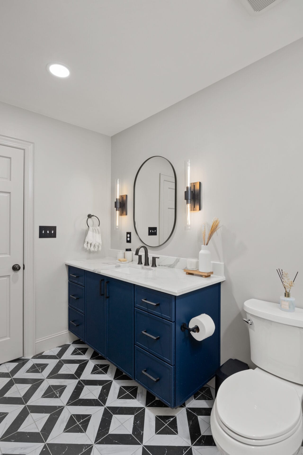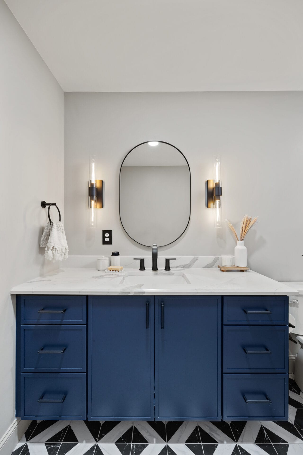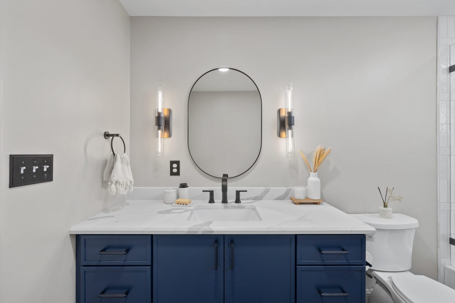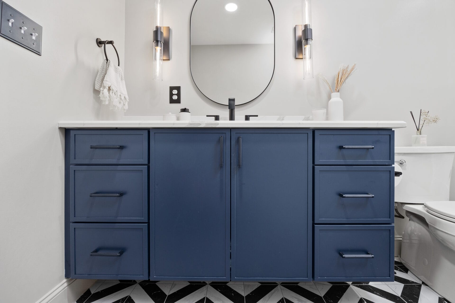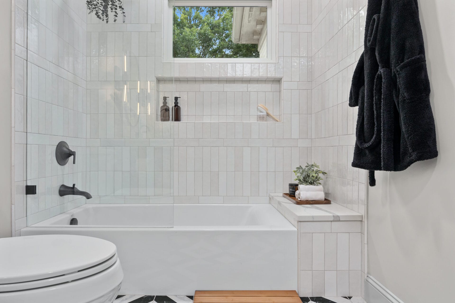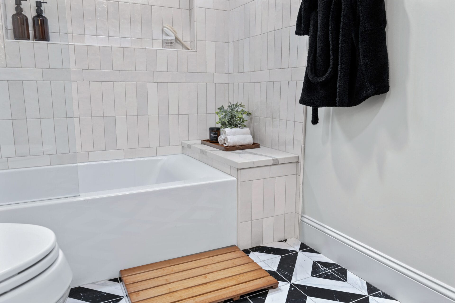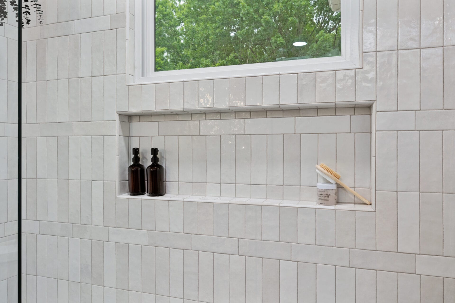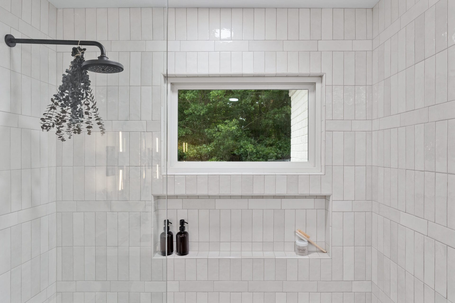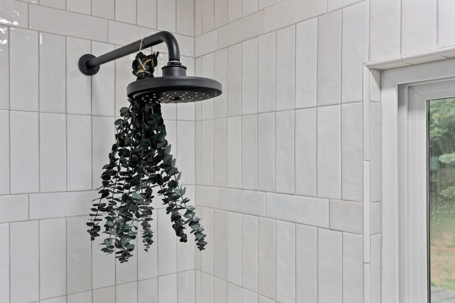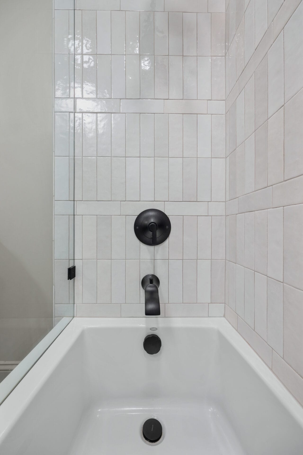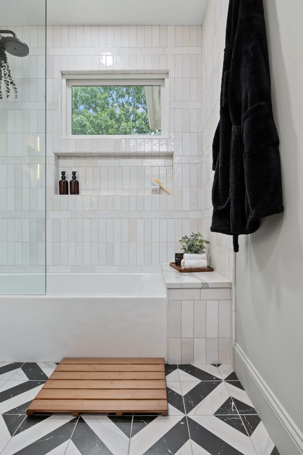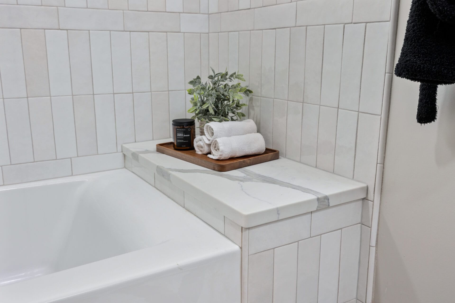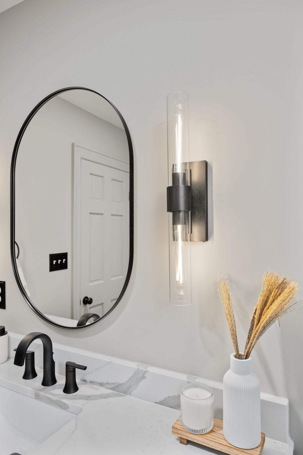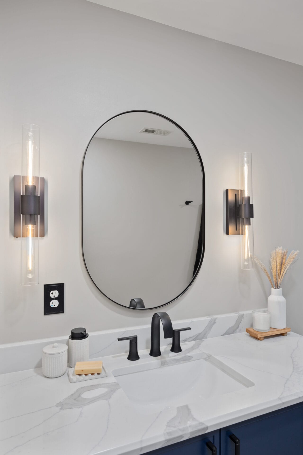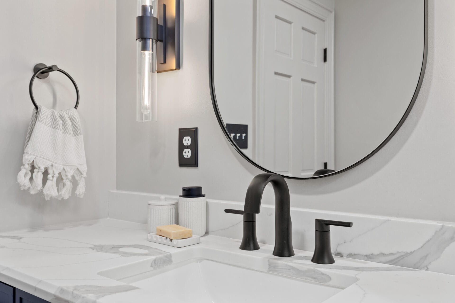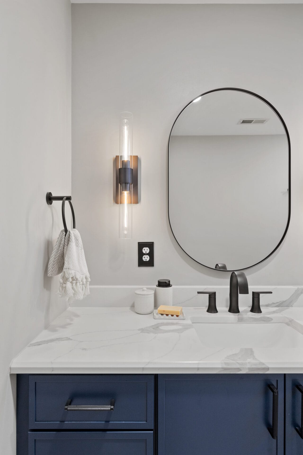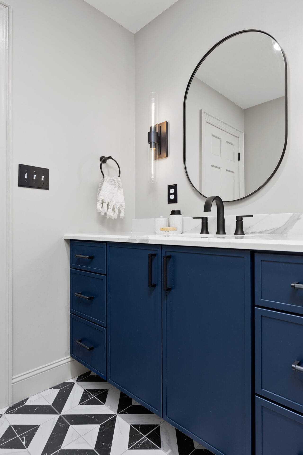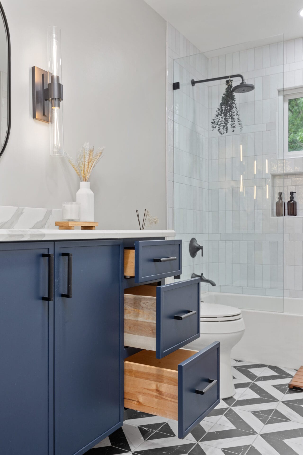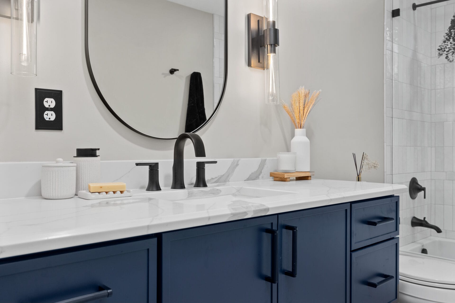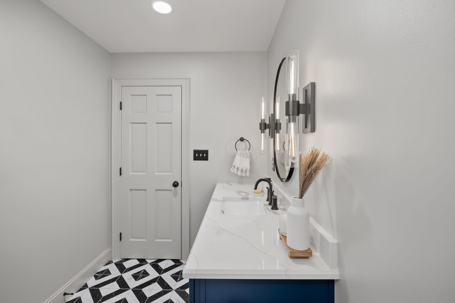
Quail Hollow Country Club Classic and Fun Secondary Bathroom
Project Overview
For this kids’ bathroom remodel in Charlotte, NC, our goal was to make the space brighter, more open, and easier to use for the homeowners’ little ones. The layout wasn’t working—an unused cabinet took up valuable space right at the entrance, so we took it out to create a more open feel. To improve functionality, we flipped the showerhead to the opposite wall, making bath time smoother and more intuitive. But the real game-changer? We enlarged the window to bring in more natural light, making the whole space feel fresh and inviting. Behind the scenes, we also tackled an electrical upgrade, running a new circuit to ensure everything was safely and efficiently powered.
We also renovated a master bathroom and closet for these homeowners to create a better fit for their lifestyle and needs!
(See "Luxury Quail Hollow Country Club Master Bathroom with Steam Shower")
We could not say enough about our experience with DGK! From the moment we met with them to the day they finished they were nothing but professional. The design was beyond what we could have imaged and the quality of the work was excellent. We will definitely be using them again!
Shanel
Material Specs:
Cabinetry
Countertop
Shower Tile
Plumbing Fixtures
Electrical Fixtures
Hardware
Paint Colors
Flooring
Miscellaneous
Challenges & Solutions
Challenge:
Expanding a Window Without Damaging the ExteriorTo bring in more natural light and create an airy, spa-like feel, we needed to install a new, larger window. However, cutting through the existing brick exterior without compromising the home’s structural integrity—or making a mess—required detailed precision.
Solution:
Flawless Execution for a Seamless FinishUsing careful brick-cutting techniques, we expanded the opening while preserving as much of the original exterior as possible. After the new window installation, our team meticulously reassembled the brickwork to ensure the addition looked like it had always been part of the home—blending old and new seamlessly...
Challenge:
Running a New Circuit Without Major DisruptionsTo power the new bathroom lighting and outlets, we needed to run a brand-new circuit. However, the only way to get the wiring where it needed to go was by cutting into a first-floor wall—not the most ideal scenario for a clean, stress-free remodel.
Solution:
Smart Planning for a Seamless FinishOur team strategically minimized disruption, carefully cutting only what was necessary to thread the new wiring from the crawlspace up to the electrical panel. Once everything was properly installed, we seamlessly patched, repaired, and finished the wall, leaving no trace of the work—just a beautifully upgraded bathroom, ready to use.
