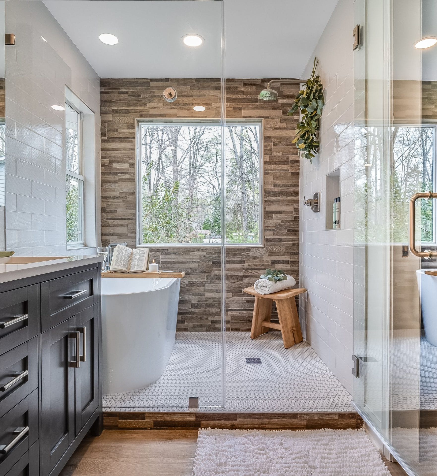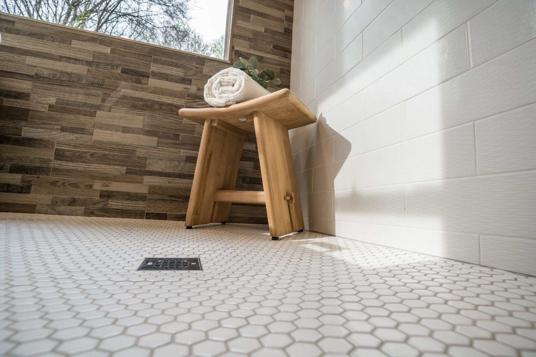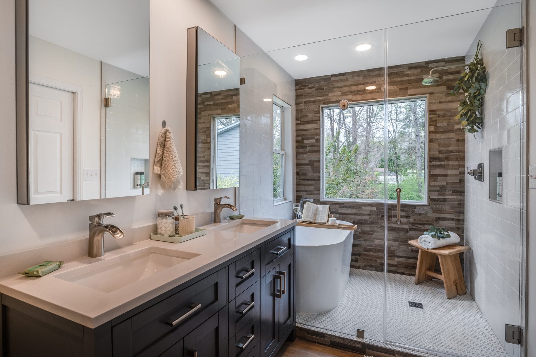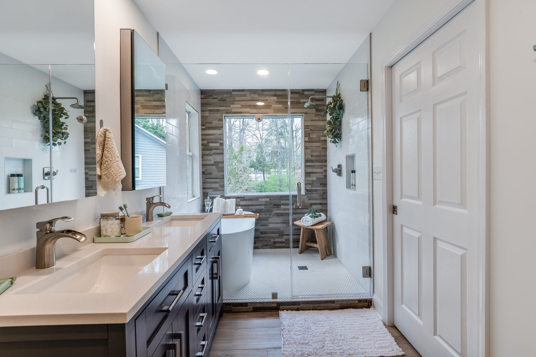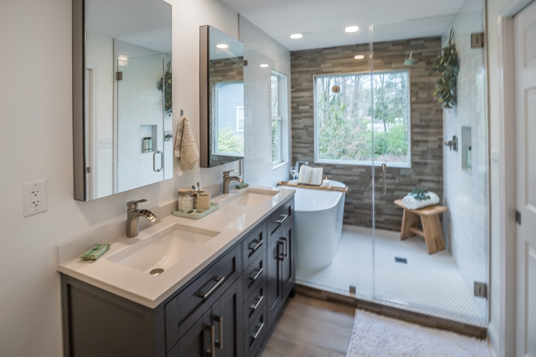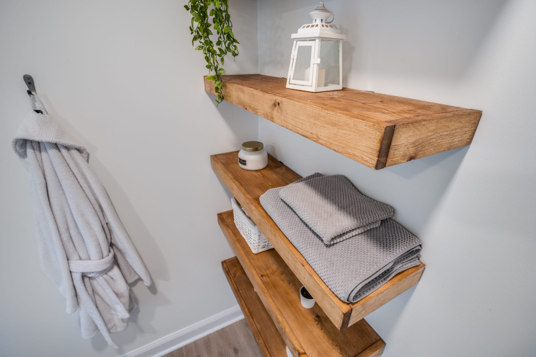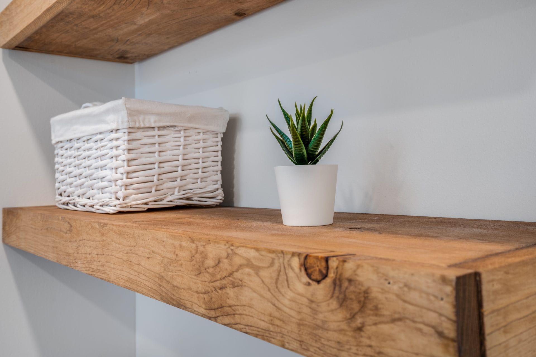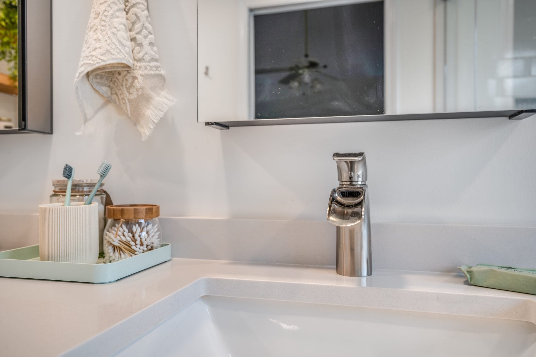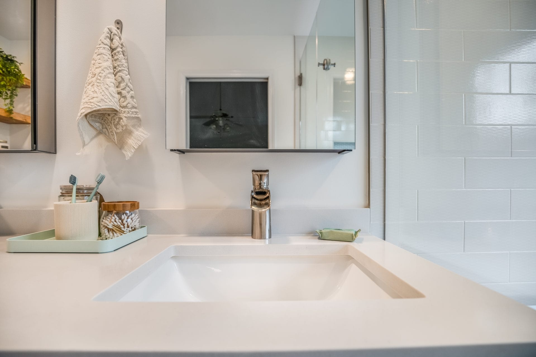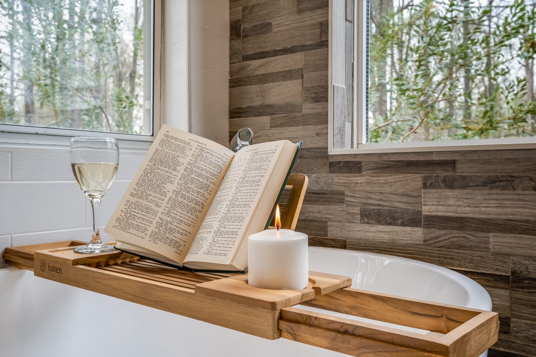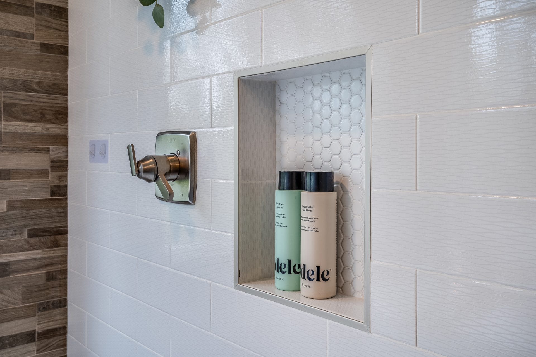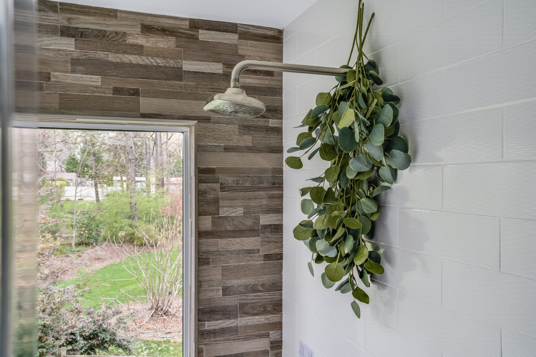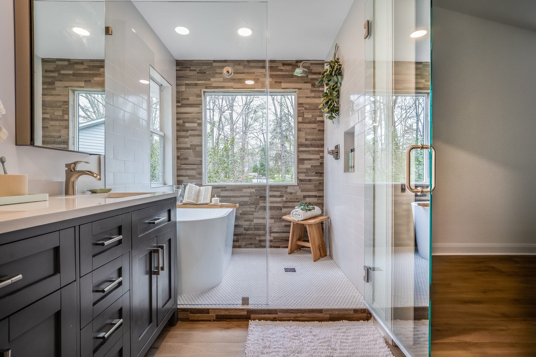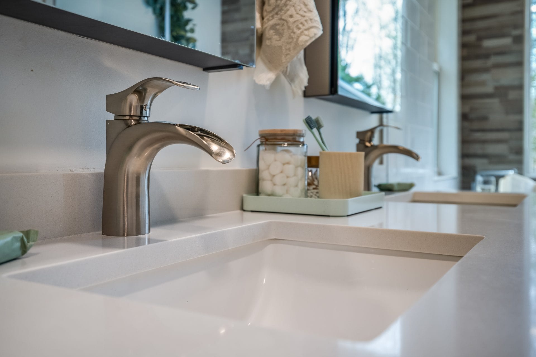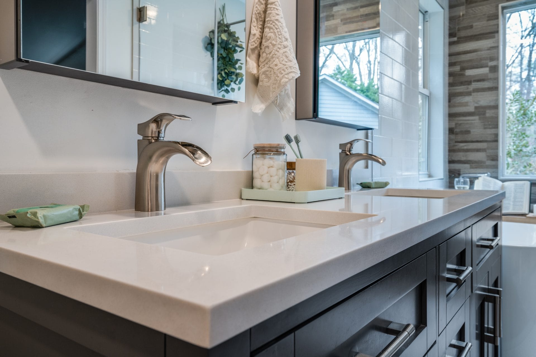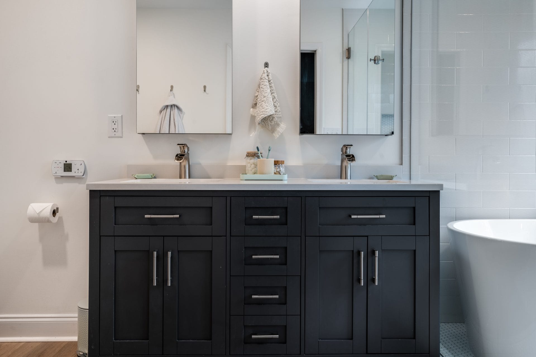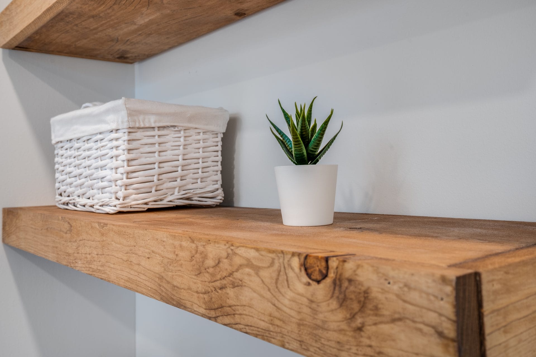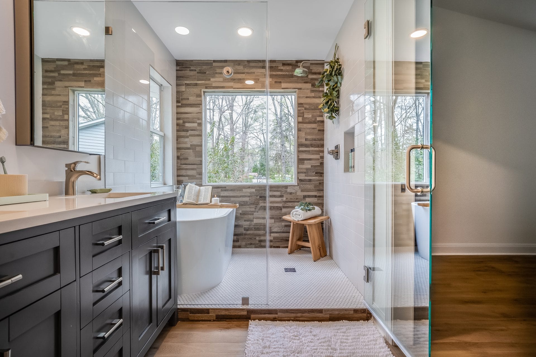
Northlake Master Bathroom with a Cozy Wet Area
Project Overview
In this master bathroom remodel, our team transformed a partially-demolished space into a luxurious oasis, featuring a sleek new vanity, an expansive shower, and a unique wet area with an in-shower tub. Upon our initial assessment, the homeowner was unsure of the room's potential. Leveraging our design expertise and innovative thinking, we reimagined the bathroom to be both a functional and serene retreat. Our commitment to quality and attention to detail is evident in every aspect of this transformative remodel.
“Our master bath renovation quickly stalled when we found all our trusting past vendors weren't familiar with "wet rooms" yet. We reached out to DGK after finding the pictures of their past projects featuring wet rooms. Just through the initial communication, we were assured they will build our dream bathroom and they did. We felt they "really" looked after us without dismissing our questions/concerns. We were glad to work with DGK and support the true family-owned local business.”
Akiko
Material Specs:
Cabinetry
Countertop
Shower Tile
Plumbing Fixtures
Electrical Fixtures
Hardware
Paint Colors
Flooring
Miscellaneous
Challenges & Solutions
Challenge:
In the design phase of the bathroom remodel, the vision was for the tub to be perfectly centered within the shower. However, upon opening the subfloor, we encountered an unexpected challenge: a joist was positioned exactly where the tub's drain needed to be installed.
Solution:
To overcome this, we consulted with an engineer to devise a new framing layout. Following approval, we proceeded to carefully cut the joist at the location of the drain and framed around the opening with 2x10s. Additionally, we reinforced the structure by installing joist hangers under all the joists and securing L brackets at the corners. This ensured the integrity of the floor was maintained while achieving the desired placement of the tub within the shower.
Challenge:
The installation of a large glass shower panel with the master bathroom located on the second floor posed significant challenges due to its heavy weight and large dimensions. Navigating stairs and tight corners required precise handling and strategic planning, while ensuring the safety of both the installation team and the property was paramount.
Solution:
To ensure the installation of the large glass shower panel, we maintained multiple team members on-site at all times. This approach allowed us to handle the panel safely and efficiently, carefully securing the home's integrity to have it preserved throughout the installation process.

