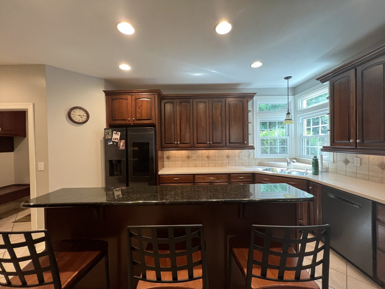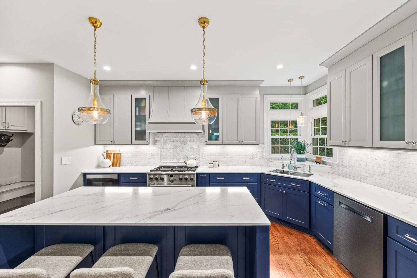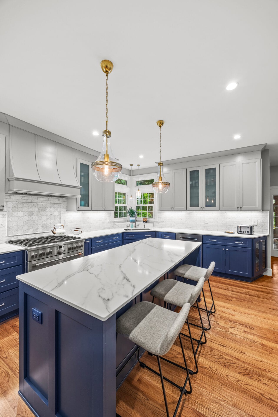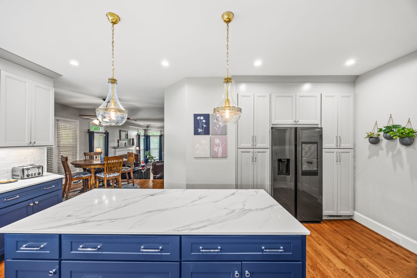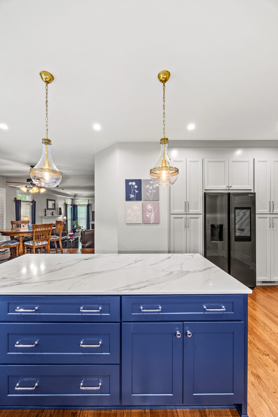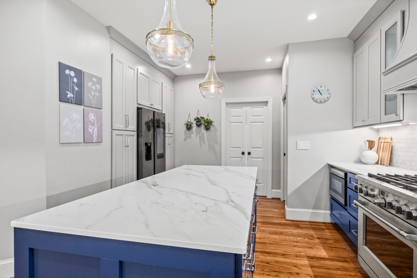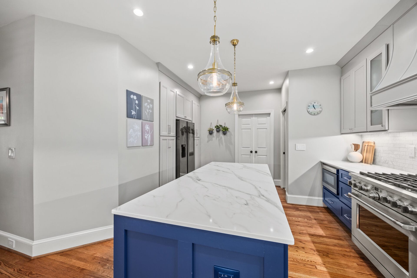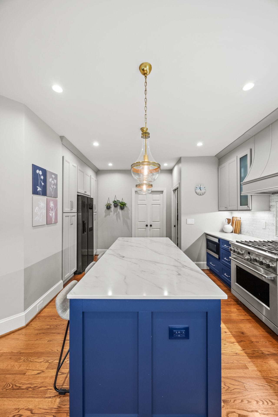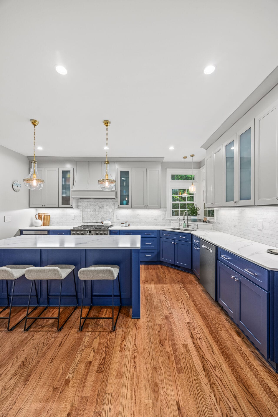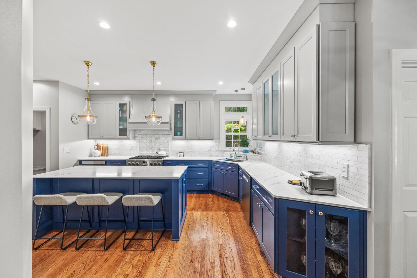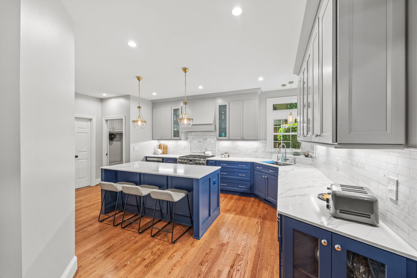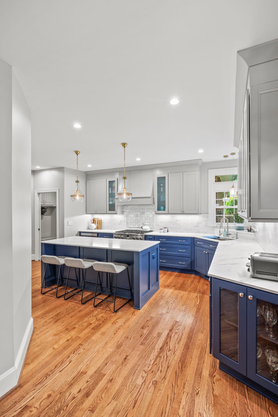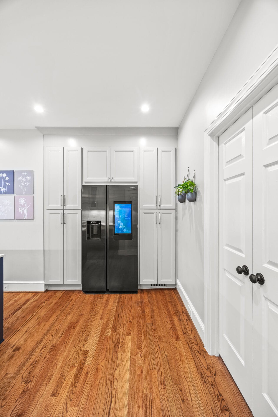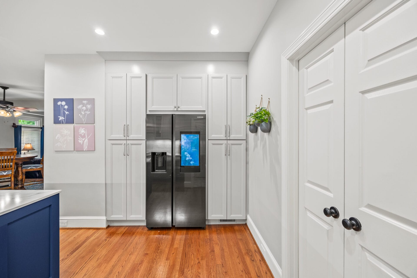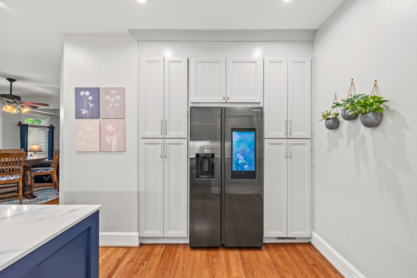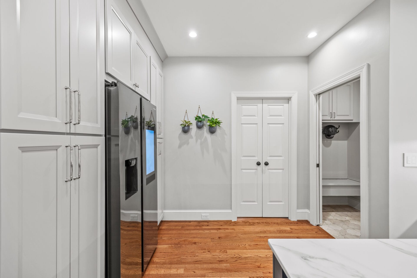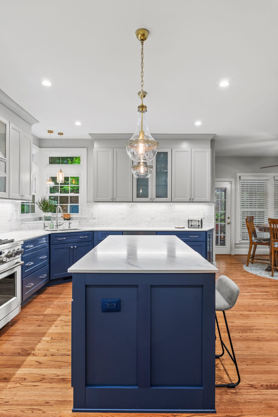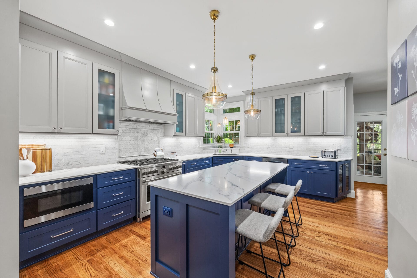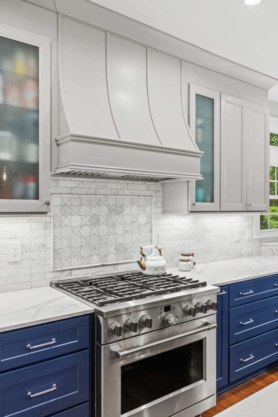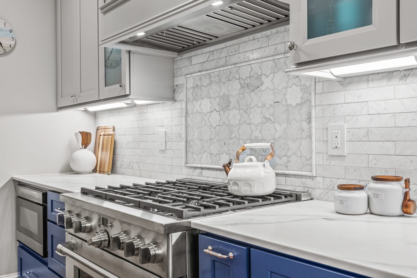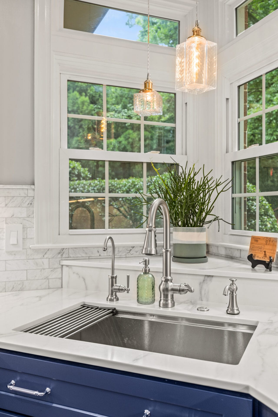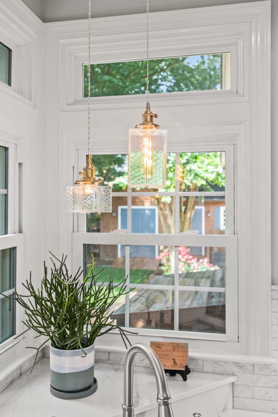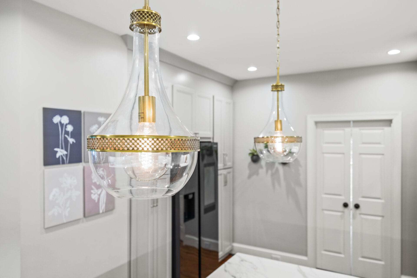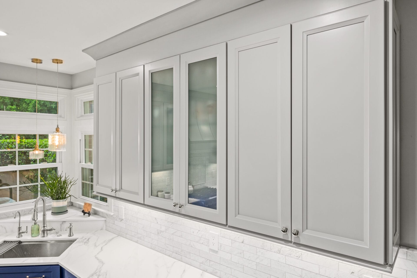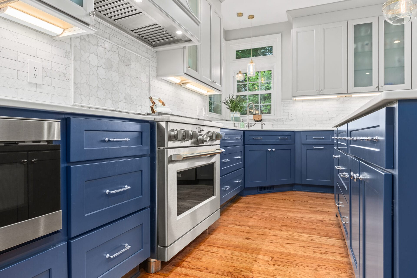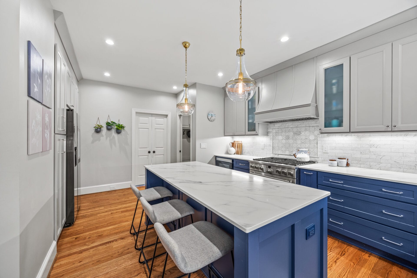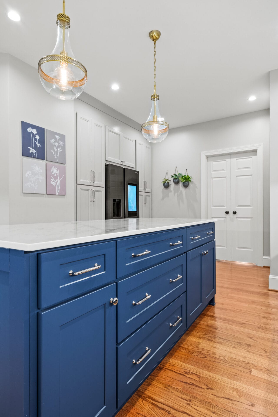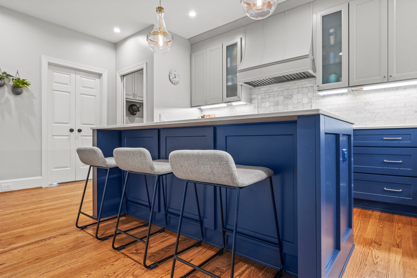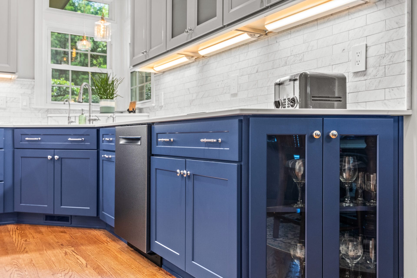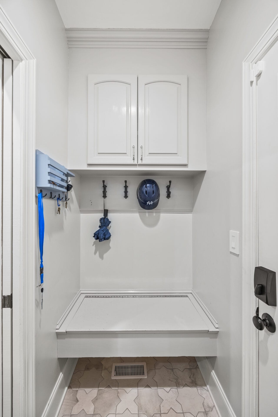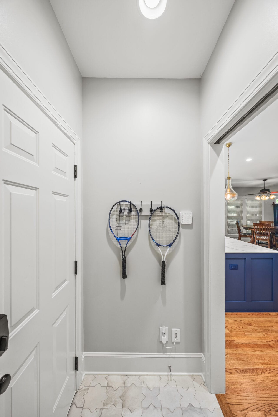
Nautical Kitchen Renovation in Berkeley Forest
Project Overview
When we first met this family in Charlotte, they told us their kitchen just wasn’t working for them. The space felt tight, the flow was off, and with more than one person cooking or moving around, it quickly became frustrating. They dreamed of a kitchen that felt open, easy to use, and welcoming for the whole family.
To make that happen, we started by opening up a small wall and moving the fridge to a better spot. That one change instantly gave the kitchen better flow and made it easier to cook and prep together. We laid down new hardwood floors to connect the kitchen to the rest of the house and bring in warmth and character.
From there, it was all about creating a style that felt timeless and personal. We paired off-white beveled wall cabinets with shaker-style navy blue base cabinets, topped with Calacatta Anava quartz countertops. A White Carrara marble backsplash in a bricklay pattern brightened up the room, while a custom hood and pendant lights over the island added those finishing touches that make the space feel like home.
The family also wanted their mudroom to feel just as fresh, so we updated it with new tile flooring and a coat of paint. Now it’s durable enough for everyday use but still feels warm and welcoming the moment you walk in.
What was once a cramped, dated kitchen is now the heart of the home, bright, organized, and designed for the way this family really lives.
"The vision for our space and suggestions during the design process made this a very enjoyable partnership. During construction, everyone was professional and helpful and did a great job keeping the construction area clean. They finished ahead of schedule, which was a plus! The finished product exceeded our expectations!"
Melissa
Material Specs:
Cabinetry
Countertop
Flooring
Backsplash
Plumbing Fixtures
Electrical Fixtures
Hardware
Paint Colors
Miscellaneous
Challenges & Solutions
Challenge:
Unexpected Drain Line in Pantry Wall
When the sheetrock was removed from the existing pantry wall during demo, we discovered a drain line running directly through the wall that was scheduled to be removed. This unexpected find could have caused major design delays and functionality issues if left unaddressed.
Solution:
We quickly informed the homeowners and devised a plan to reroute the drain into the new wall that would sit behind the pantry cabinetry. This kept the layout intact while ensuring everything remained fully functional and up to code.
Challenge:
Hood Vent Routing Issue
While planning the hood venting, we faced a structural limitation. Venting upward wasn’t possible due to the second floor above, and venting down wasn’t an option because a structural pier sat directly below the ideal location.
Solution:
To overcome this, we routed the hood vent through the garage instead. Our team built a clean, intentional frame around it, blending it seamlessly into the space while maintaining proper ventilation performance.
