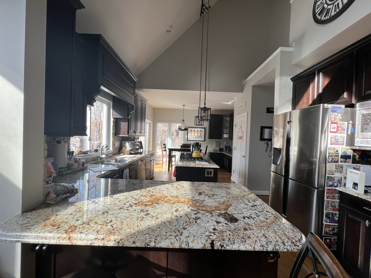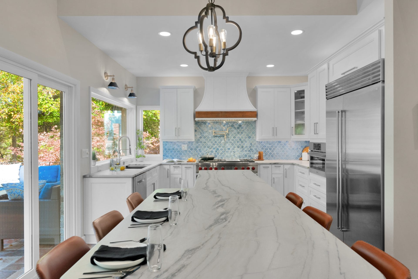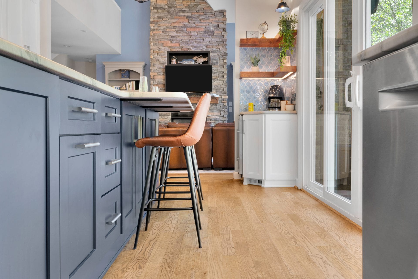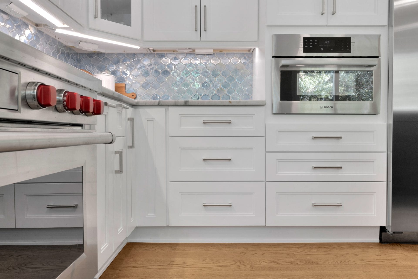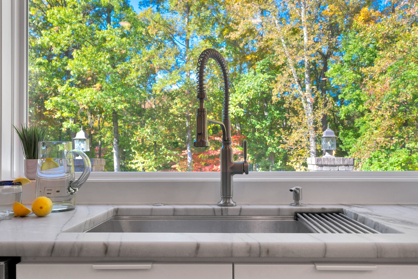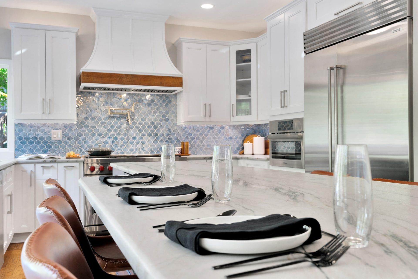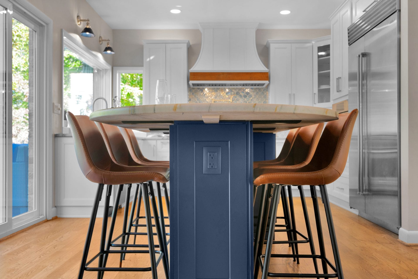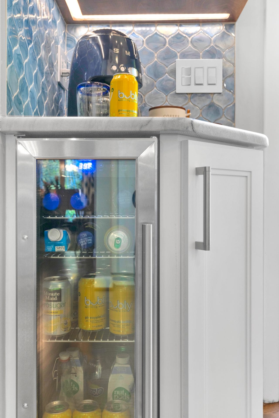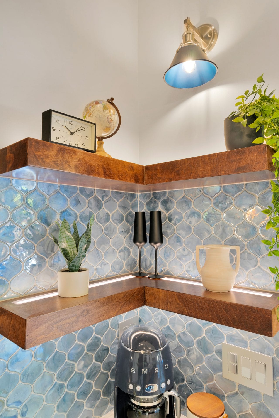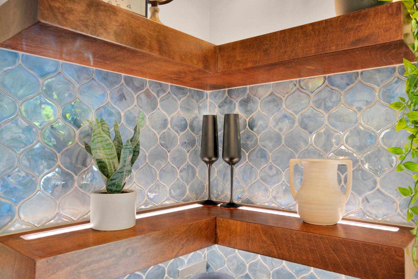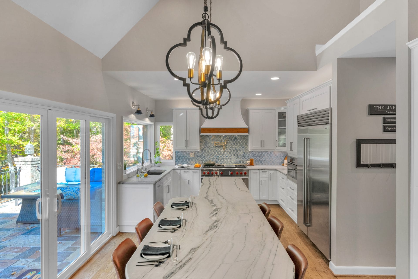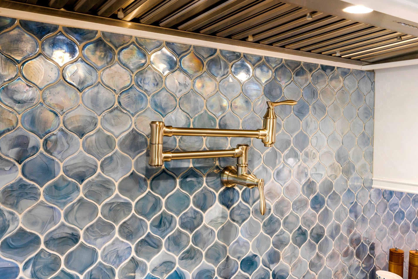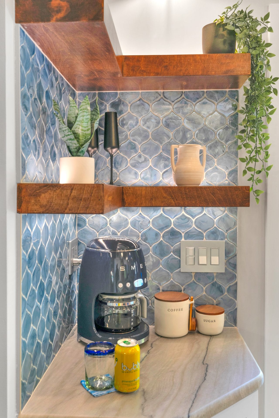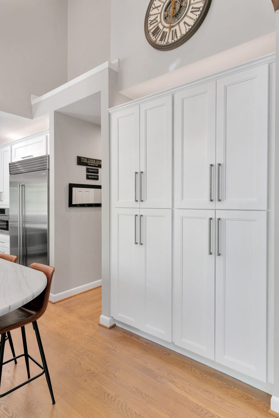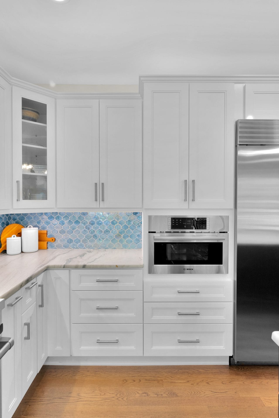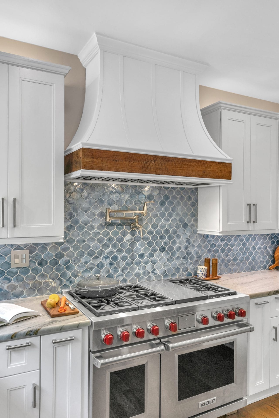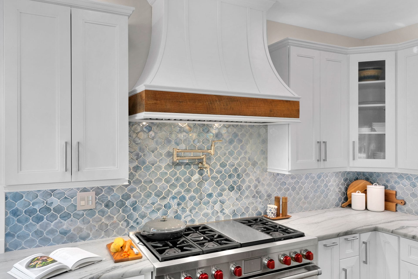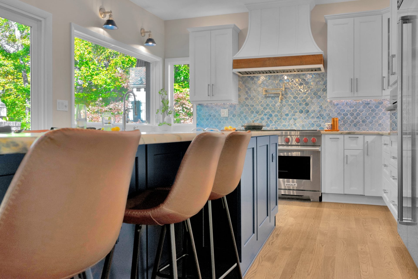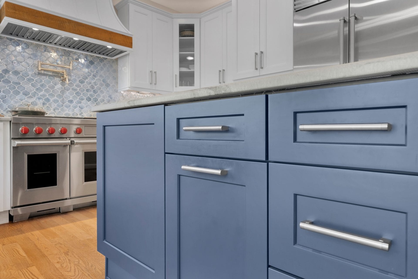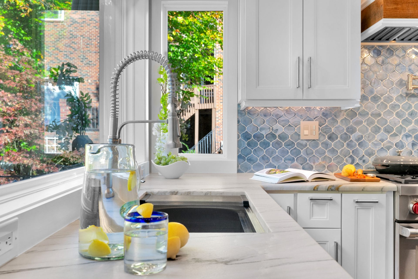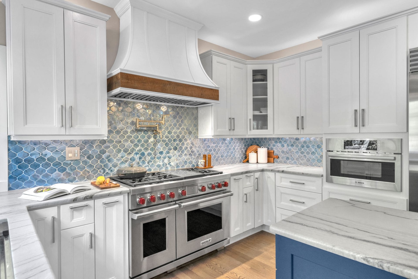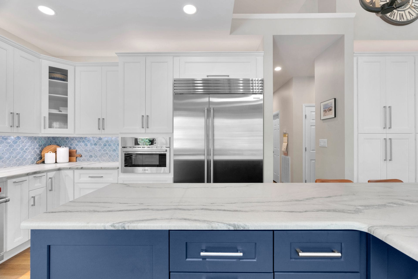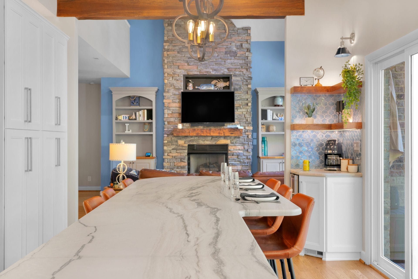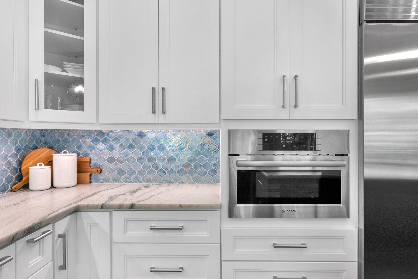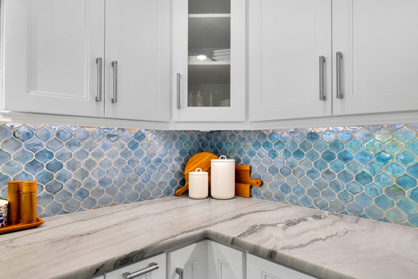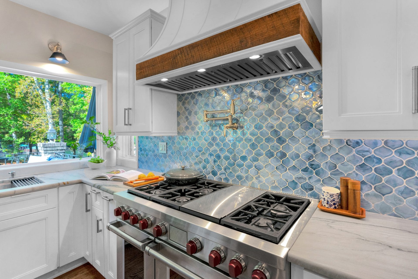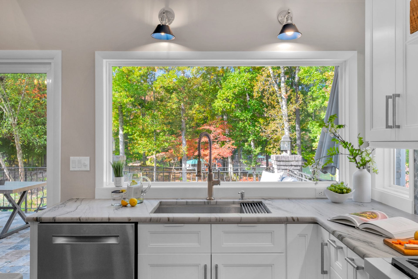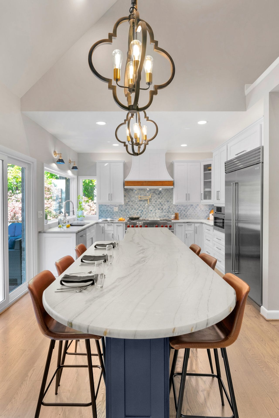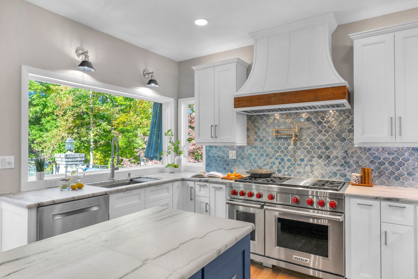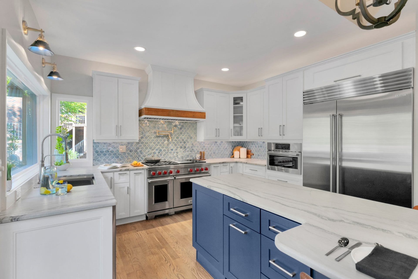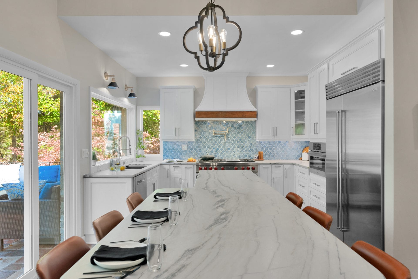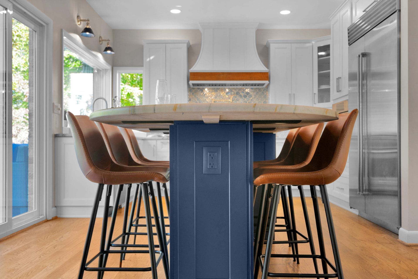
Mountain Island Lake Kitchen with Blue Mosaic Tile
Project Overview
In this home, we completely shifted the kitchen from being in between the dining room and the living room to the end of the home and added a huge island with 7-8 chairs for a constant dining space. The kitchen was in an odd location and we scooted it over to the edge. We added doors, enclosed one window to make the kitchen make more sense. In the kitchen, we had shaker blue cabinetry, shaker white cabinetry and white fusion quartzite leathered throughout the entire kitchen.
“We knew that with a project this big, selecting a good contractor was important. But looking back, we think about all the ways that selecting a contractor who did *not* put the customer first, or who did *not* communicate well, or who cut corners, or who wasn't straightforward, etc. could have led to a nightmare of a project. Instead, every time we walk into our new kitchen, not only are we thrilled with the result, but we have nothing but fond memories about the process and about our good friends at DGK. We are in love with our new kitchen! And everyone on the DGK Team was such a pleasure to work with.”
Marc
Material Specs:
Cabinetry
Countertop
Flooring
Backsplash
Plumbing Fixtures
Electrical Fixtures
Hardware
Paint Colors
Miscellaneous
Challenges & Solutions
Challenge:
When we initially began construction, we realized that several of the appliances were on the same breaker as light fixtures, creating confusion and more prone for electrical outages.
Solution:
Our team had to run a new homerun (wire to the panel) for each appliance and keep the light fixtures on their own power in order to not overwhelm it.
Challenge:
Our team installed lighting both above and beneath the floating shelves in the corner bar area, giving the shelving a bespoke, custom-designed appearance.
Solution:
We achieved a seamless installation by crafting a hollow floating shelf from half-inch plywood, meticulously mitering the edges for a precise fit. LED strips were installed both on top of and beneath the shelves, and we carefully routed out a section to accommodate a clear cover, enhancing the overall elegance of the design.
