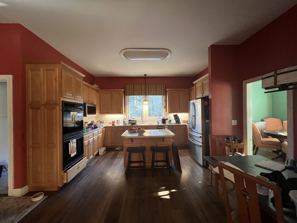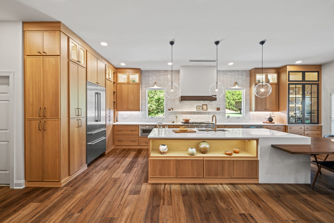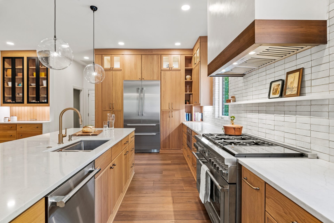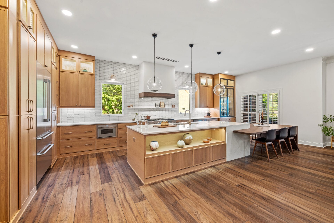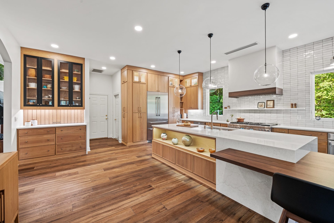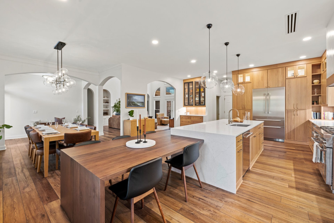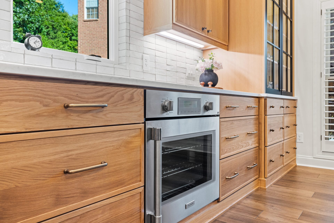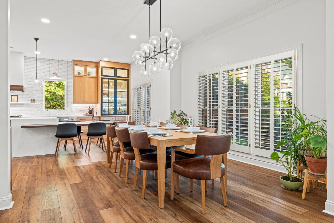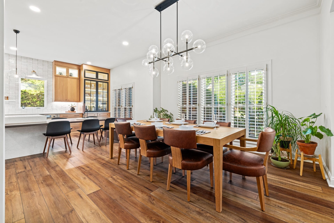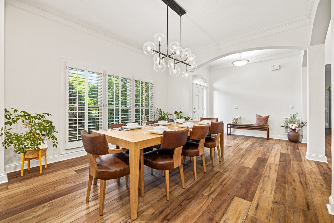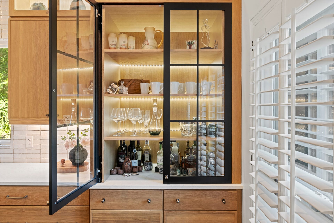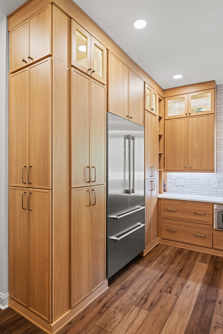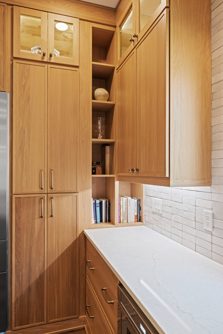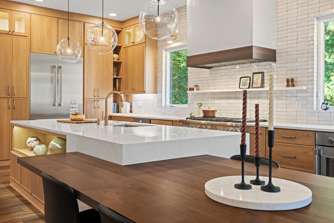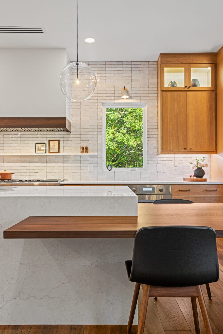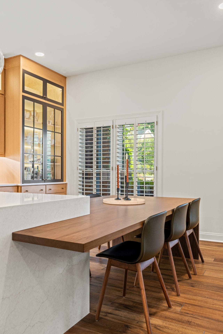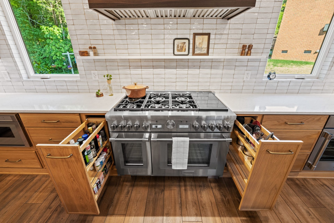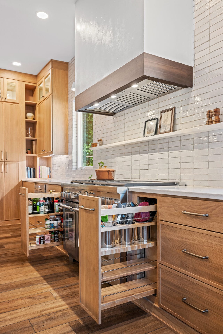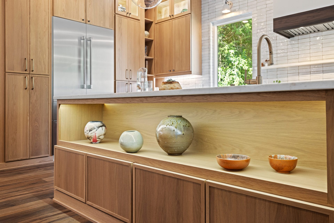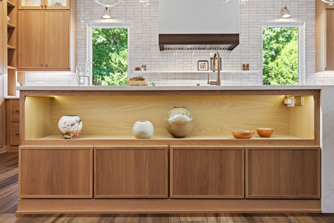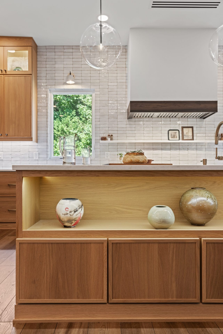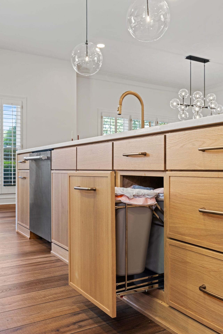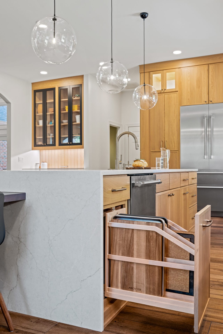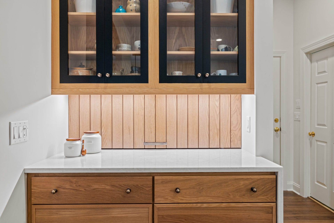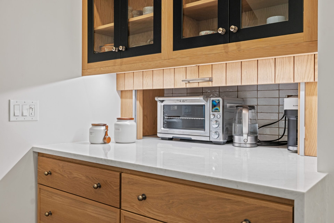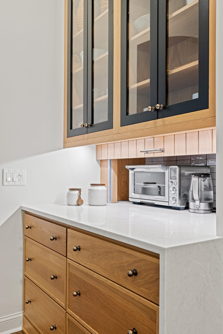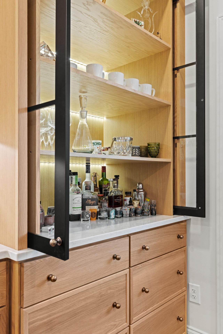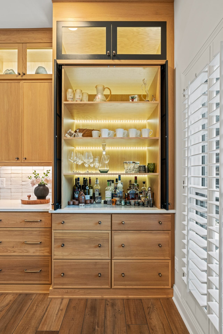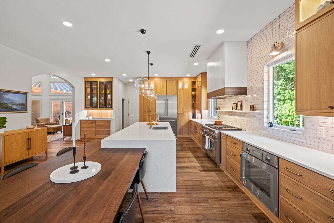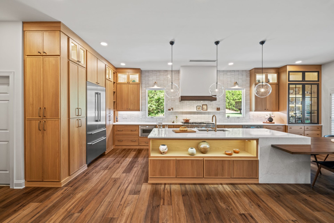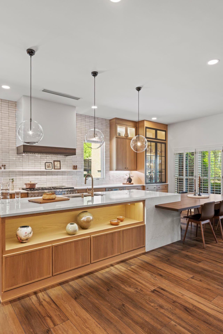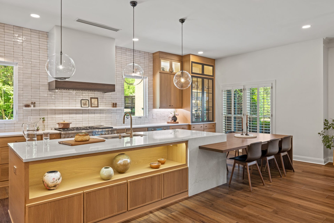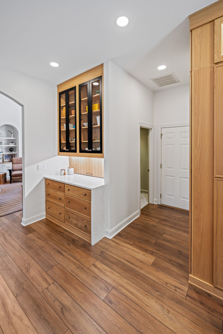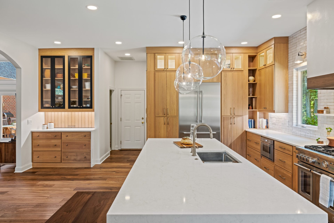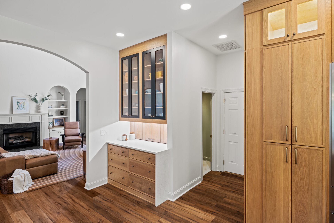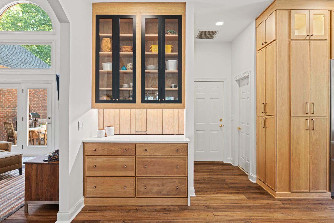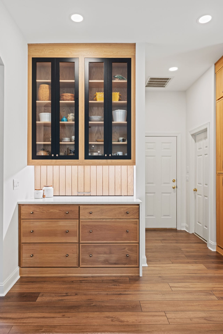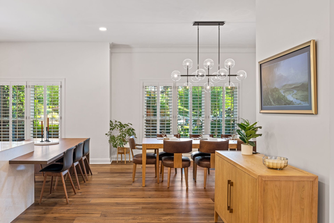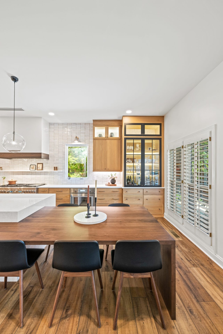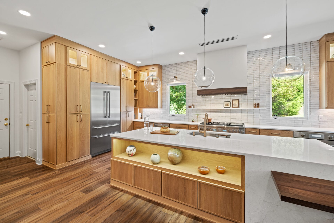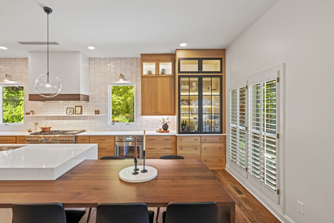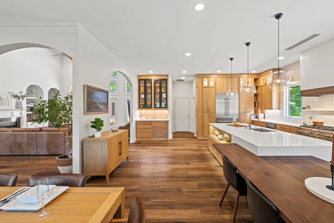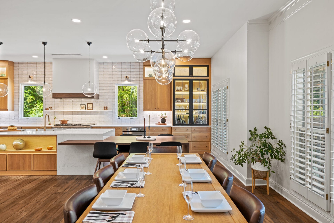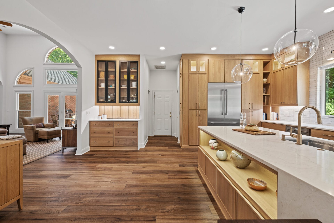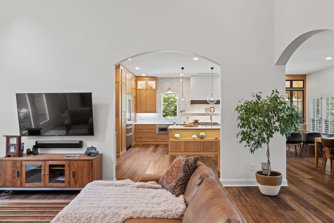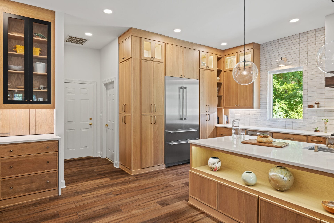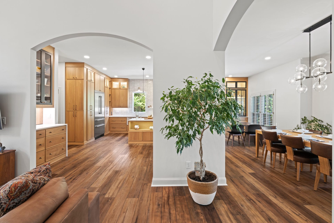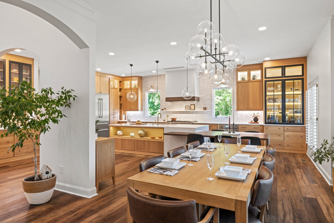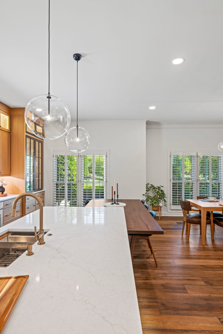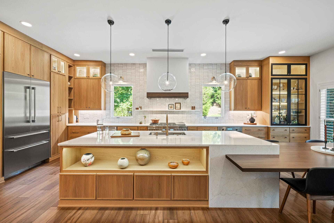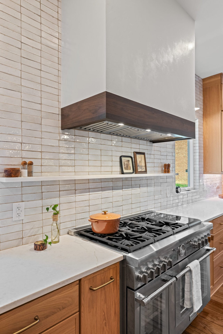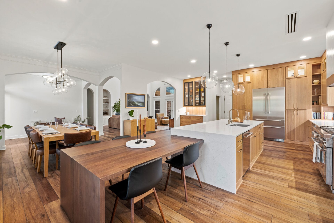
Mid-Century Modern Kitchen with Pure White Zellige Tile
Project Overview
As a family that often entertains, these homeowners reached out to us seeking a complete kitchen redesign to better suit their lifestyle and accommodate their frequent gatherings. Having lived in the home for over 25 years, they also faced a growing need for more storage solutions throughout the house. Their vision was to create a space that not only offered improved functionality but also reflected their personal style and the way they use their home. We wanted to design a kitchen that seamlessly blended practical storage with a beautiful, welcoming atmosphere, enhancing their living experience for years to come by transforming a divided space into an open, cohesive area that meets the needs of modern family living. By taking down the wall that previously separated the kitchen and dining room, we created one expansive kitchen space perfect for cooking, entertaining, and gathering.
The new kitchen features
- Custom white oak nutmeg cabinetry
- Calacatta Miraggio Cove Quartz countertops
- Beautiful plumbing and electrical fixtures
- Custom hood, which we aligned perfectly with the center of the quartz island and island sink to establish a sense of balance and symmetry.
- Custom wooden table, attached to the island, matching the stain of the table to what's on the hood
- Used ample lighting to highlight the homeowners' personal pottery display pieces
- Built and designed designated cabinets for utensils, large utensils, large spice pull out, spice drawer, cutting board pull out, etc.
- Created a custom bar section that includes a hidden appliance drawer, providing a clean, tucked-away look while offering practical functionality.
- Built a custom bar area with pocket doors
As part of the larger renovation, the master bathroom was reimagined to embody the perfect balance of both their styles, creating a space that feels refined and uniquely theirs.
(See "Mid-Century Modern Master Bathroom with Boreal Honed Ivory Porcelain Tile")
“Thank you DGK, we enjoyed working with the entire team, it has been such a pleasure watching you all work!”
Jeff
Material Specs:
Cabinetry
Countertop
Flooring
Backsplash
Plumbing Fixtures
Electrical Fixtures
Hardware
Paint Colors
Miscellaneous
Challenges & Solutions
Challenge:
The symmetry here was a brain scratcher. It was difficult to figure out how not only the space could look symmetrical but also the cabinet colors and details.
Solution:
We achieved balance by placing a custom counter cabinet on the right and aligning the island sink with the range. Additionally, we used black-framed glass cabinets in both the wine bar and the coffee bar section to tie the design together cohesively.
Challenge:
Installing the custom walnut wooden table directly to the countertop with a seamless connection.
Solution:
We first installed a temporary piece onto the cabinet, then templated the countertop around it to create a precise insert section. This allowed us to perfectly fit the wooden table into place.
