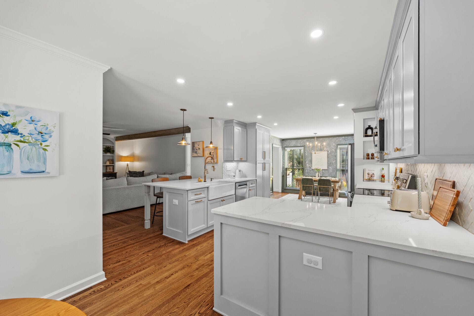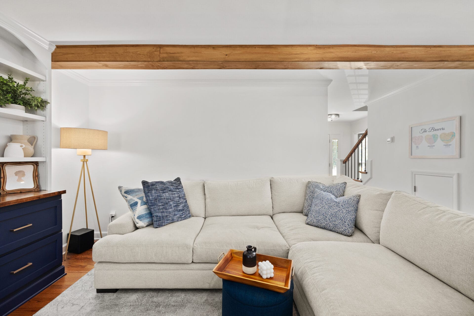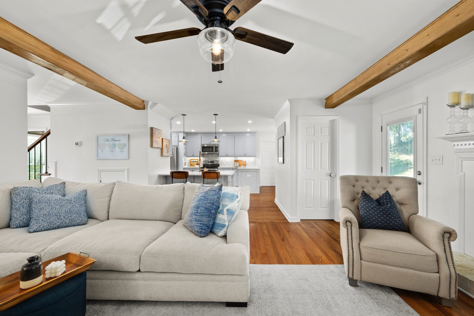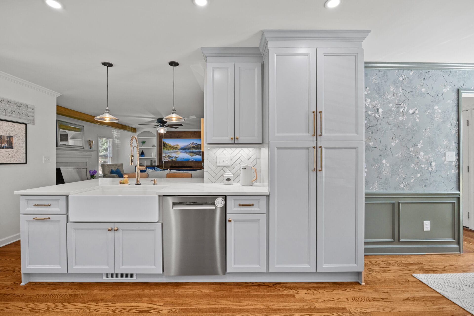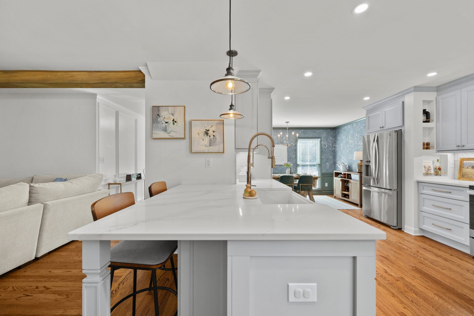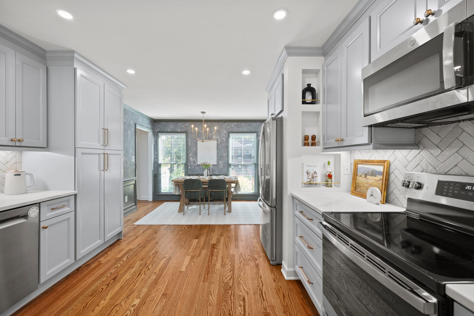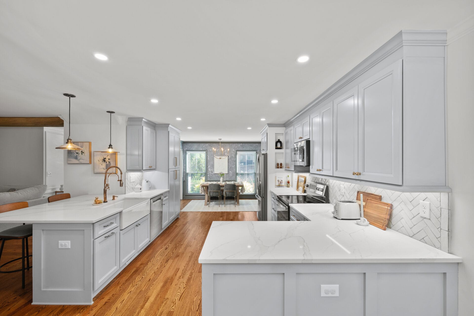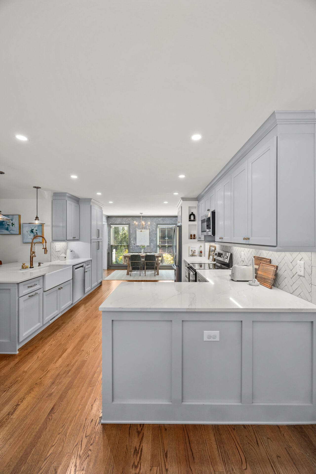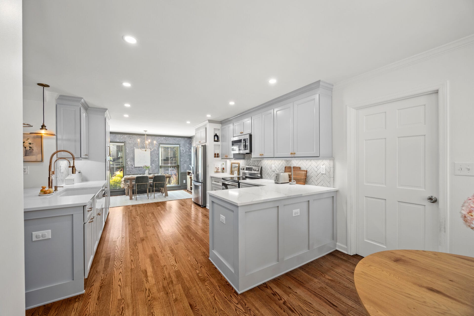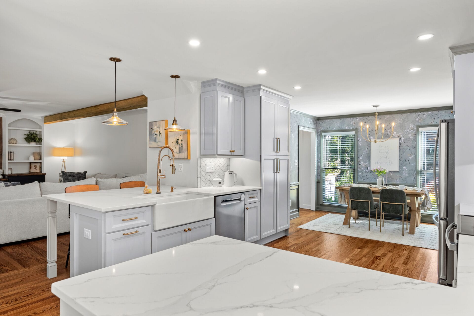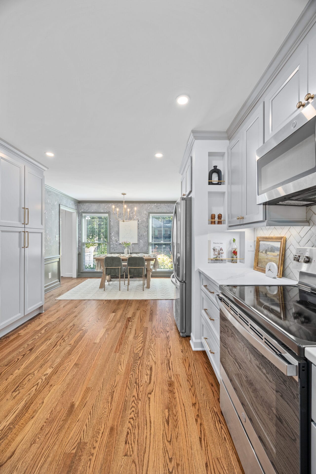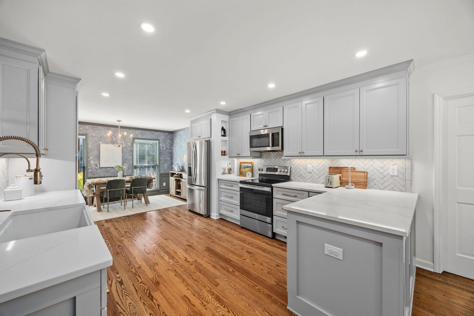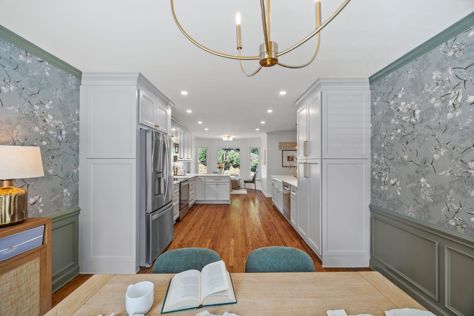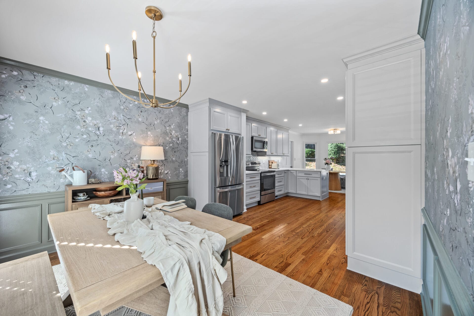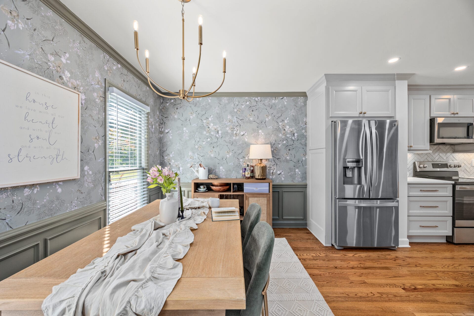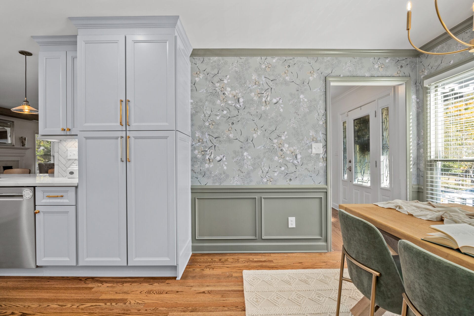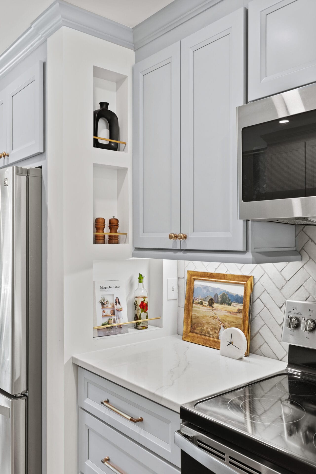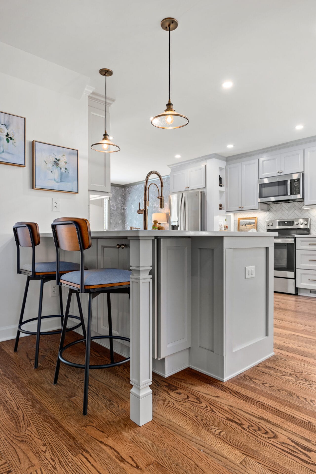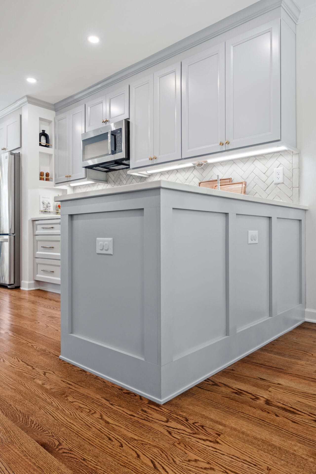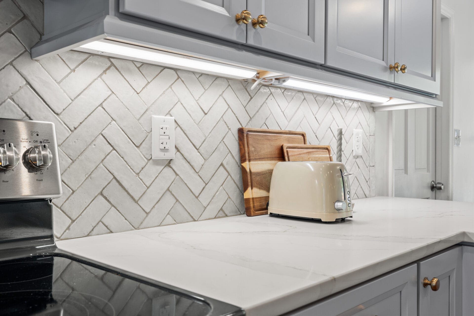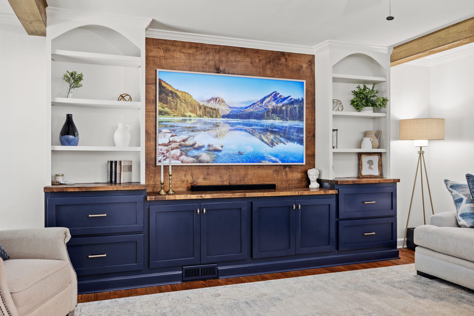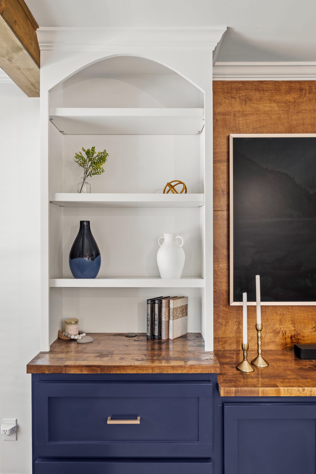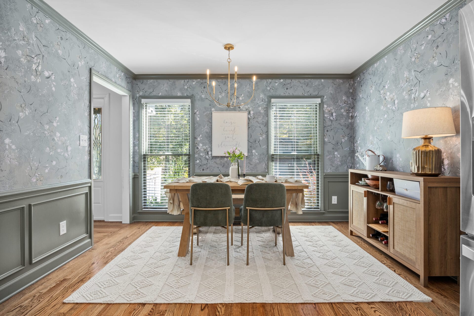
French Modern Kitchen Remodel with Meadow in Sage Wallpaper
Project Overview
Tucked in the heart of Charlotte NC, this home had a lot of love but the kitchen felt cut off, outdated, and didn’t reflect the way the family lived. When the homeowners reached out, they wanted to open things up while keeping the soul of their space, and we knew exactly what to do. We fully removed the wall between the kitchen and living room, reimagining the entire kitchen layout from scratch.
We installed gorgeous ¾″ full overlay solid birch cabinet doors with a center panel for that elevated, timeless feel. New countertops were upgraded to Calacatta Amalfi Quartz—sleek, bold, and effortlessly stunning. We paired it with Casablanca White 2" x 6" Zia tile in a traditional herringbone pattern for the backsplash, adding just the right amount of texture and charm.
Moving into the dining room that was now connected to the new kitchen, we brought in Meadow in Sage wallpaper to warm up the space and create a more inviting, beautiful environment that feels like home.
This remodel isn’t just a visual upgrade. It’s a rethinking of how space supports life. And now, this once closed off home feels connected, welcoming, and full of possibility.
DGK completed our full kitchen remodel, with some updates to our downstairs area. We could not be happier or more satisfied with the results and the process throughout the entire project. Lilliana completely understood our vision and with her team really pulled together our dream design. The PM, Jacob, was wonderful as well to work will as him and his team provided clear updates and stayed on schedule and budget with us. Nothing was ever hidden or miscommunicated. Workers were always here progressing the project!! We truly cannot wait to work with DGK again in our future and would highly recommend them to anybody looking for a remodel!
Jordan
Material Specs:
Cabinetry
Countertop
Flooring
Backsplash
Plumbing Fixtures
Electrical Fixtures
Hardware
Paint Colors
Miscellaneous
Challenges & Solutions
Challenge:
Relocating the Bathroom Entrance Without a Patchy Floor The bathroom originally had an entrance near the kitchen, which the homeowners wanted moved to improve the layout. That part was straightforward, but once we closed up the old doorway, we ran into an issue—the flooring seams didn’t line up, so patching it would have been obvious.
Solution:
To get it right, we pulled up the hardwood flooring in the bathroom and reinstalled it properly so everything looked seamless. This way, it didn’t end up looking like a patch job and flowed naturally with the rest of the space.
Challenge:
Fixing a Mess of Electrical Wiring The electrical setup was all over the place. Some circuits ran from the kitchen to random spots upstairs, so turning off a kitchen breaker would shut down things that had nothing to do with it.
Solution:
We took the time to sort it all out, rerouting and cleaning up the wiring so each circuit made sense. Now, everything is properly dedicated, making it safer, easier to troubleshoot, and way more functional.

