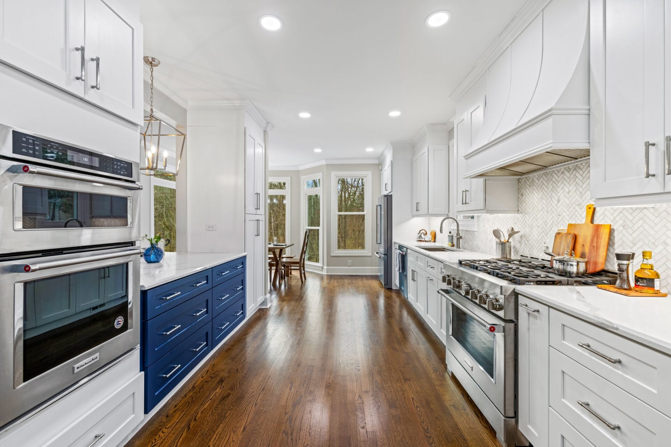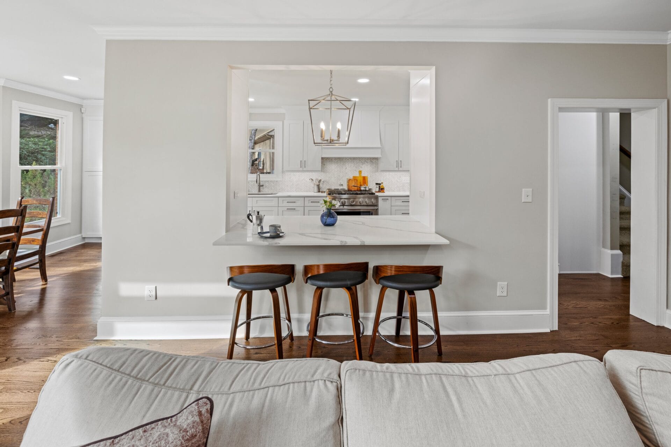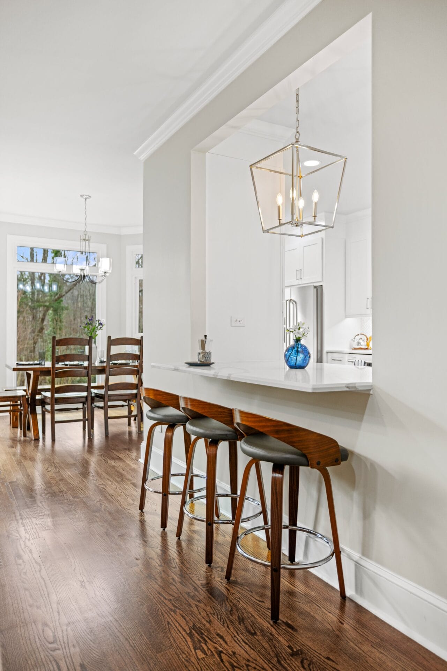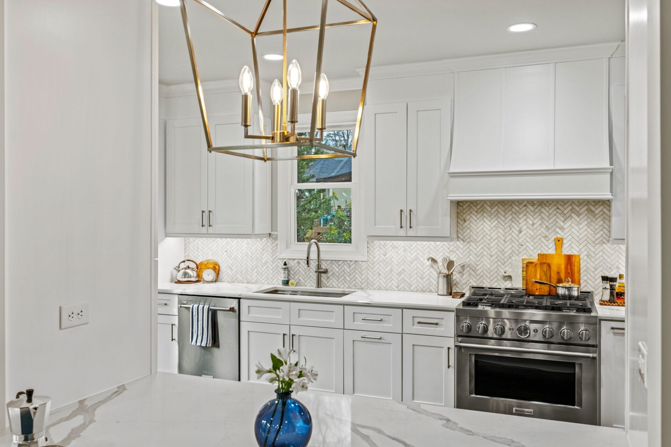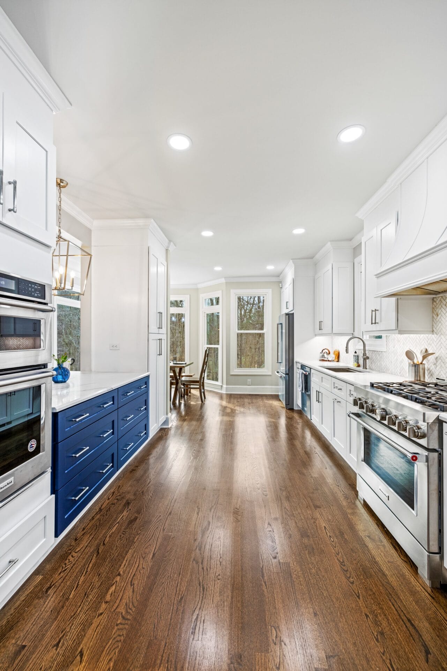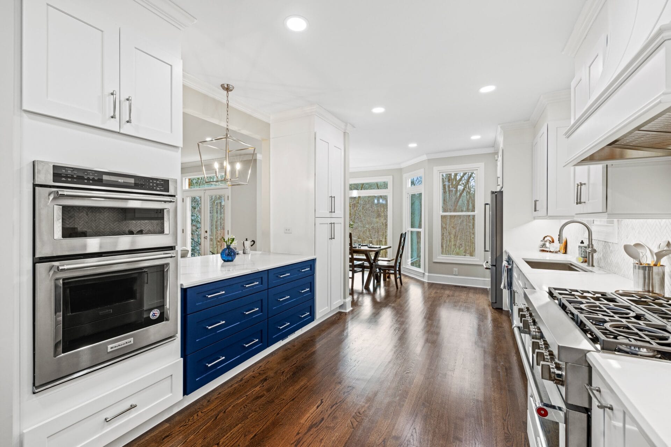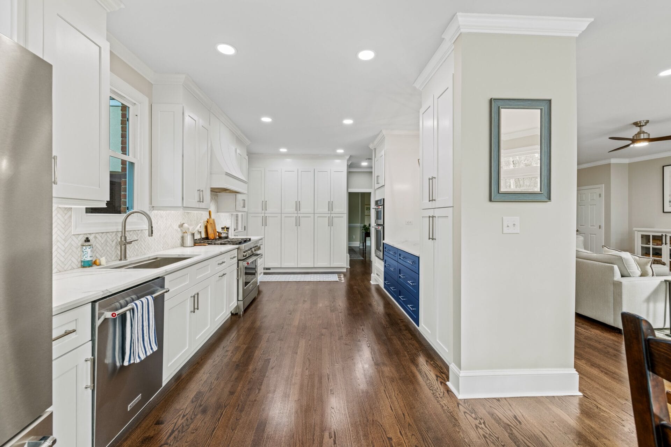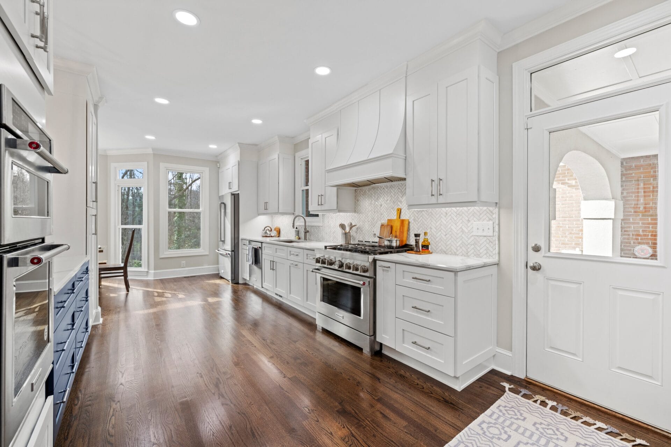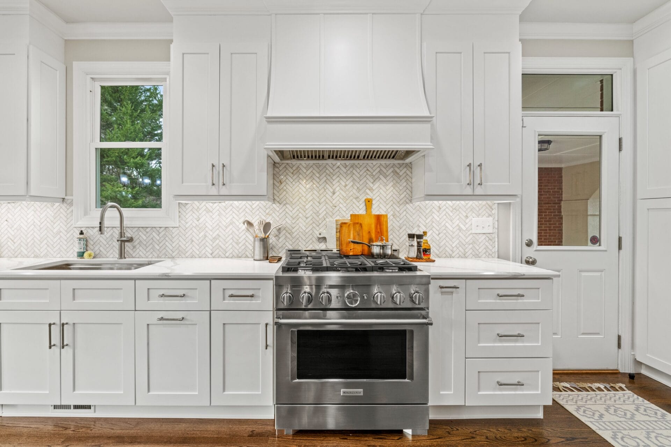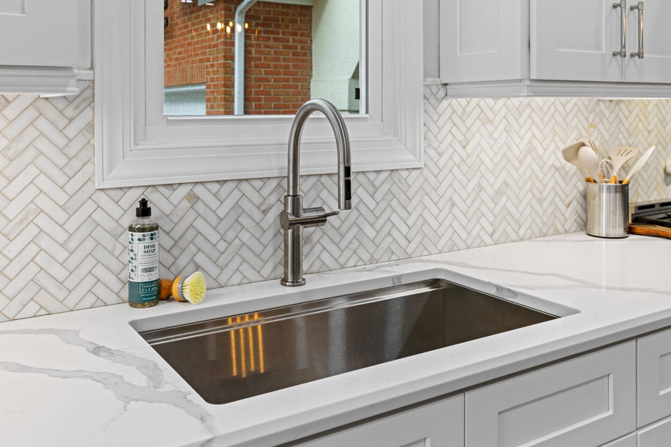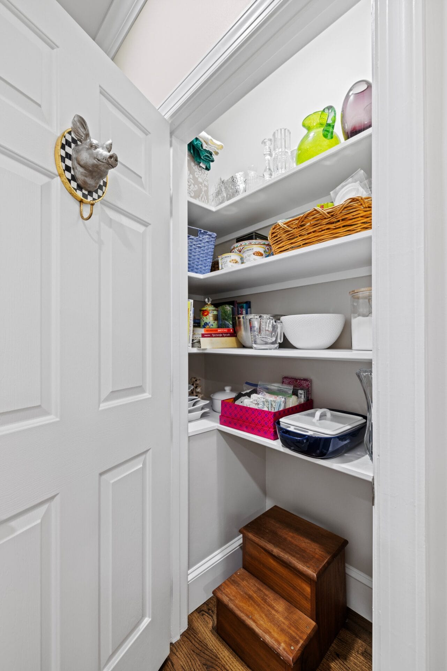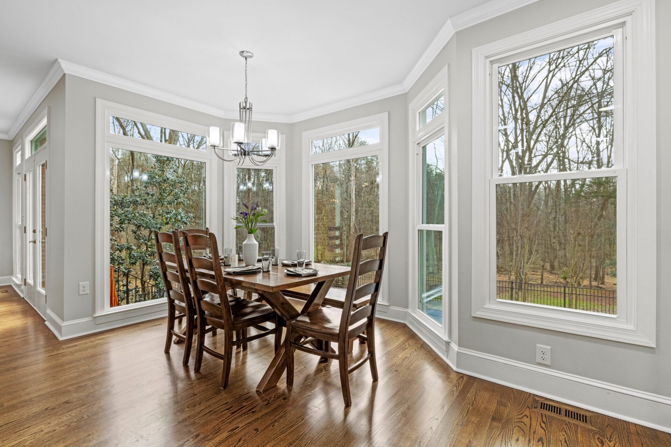
Fort Mill Kitchen with Pass-Through Island
Project Overview
This Fort Mill, SC kitchen renovation was an incredible collaboration with the homeowners! When we first met them, they shared their frustrations with their outdated kitchen—older materials, inefficient layout, dated tile flooring, and poorly placed appliances. They needed a modern kitchen design that was both beautiful and highly functional.
Through our proprietary design process, we completely reimagined their space, incorporating a brand-new kitchen layout, custom-designed cabinetry, and thoughtfully placed appliances to maximize workflow. We installed hardwood flooring to seamlessly match the rest of their home, added a custom wooden range hood, and selected a stunning backsplash tile that elevates the entire space.
"We highly recommend DGK! They were our top choice when considering contractors for our kitchen renovation because of their all-in-one approach from design to build. Their team spent time learning our preferences and made the design process SO EASY for us! The build process went very smoothly due to the team's professionalism and effective communication. We were given access to a live calendar detailing the construction schedule for the entire project so our family was kept up to date on each day's/week's work. Best of all, they created a kitchen more beautiful than we could have imagined ourselves and met all of our family's needs. We look forward to working with them again for our next home project!"
Kate
Material Specs:
Cabinetry
Countertop
Flooring
Backsplash
Plumbing Fixtures
Electrical Fixtures
Hardware
Paint Colors
Miscellaneous
Challenges & Solutions
Challenge:
During our inspection of the framing in the crawlspace—specifically in the area where the kitchen island would be placed—we discovered a structural concern. There were three 2x10 joists spanning across the piers, which should have provided sufficient support. However, one of these joists had an unexpected seam right in the middle of the span. This was a surprising and concerning find for our production team, as it compromised the structural integrity of the floor above.
Solution:
To ensure the kitchen island would have a solid foundation, our team reinforced the area by adding an additional 2x10 joist. We then bolted all four joists together, creating a fully interlocked beam that properly distributed the load and provided the necessary support for the floor above. This proactive approach ensured long-term stability and peace of mind for the homeowners.
Challenge:
During our initial walkthrough with the homeowners, they shared a strong desire to preserve a small sheetrock wall edge that held sentimental value—it was where they had marked their children’s heights over the years. This presented a unique challenge, as the renovation work would take place around this area, requiring extra care to ensure it remained untouched while the rest of the kitchen underwent a complete transformation.
Solution:
To protect this cherished wall edge, we carefully covered it with plastic and sealed the edges with painter’s tape for the duration of the project. When it came time to paint, our team took extra precautions to work around the area without disturbing the original markings. By the end of the renovation, the homeowners were able to enjoy a beautifully remodeled kitchen while keeping their family’s special memories perfectly intact.

