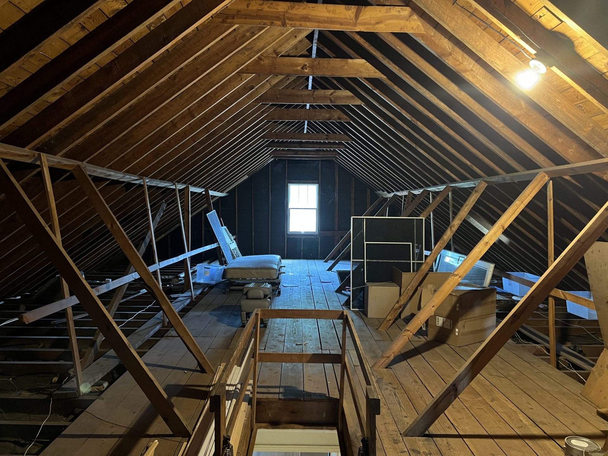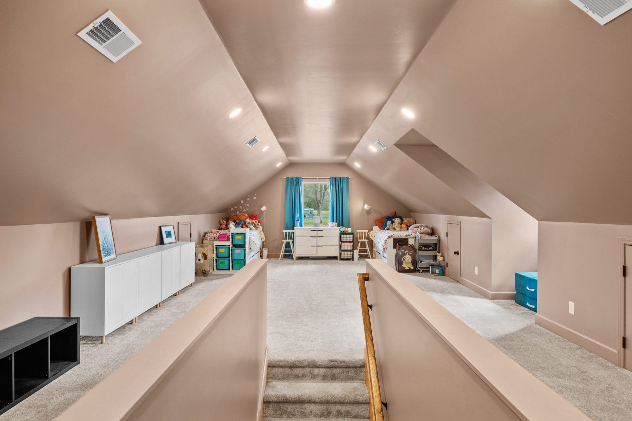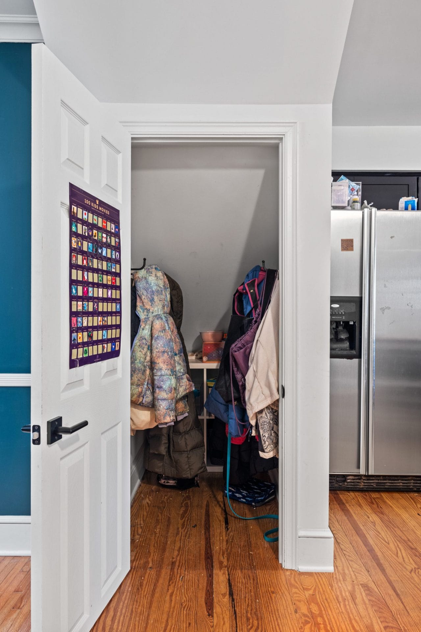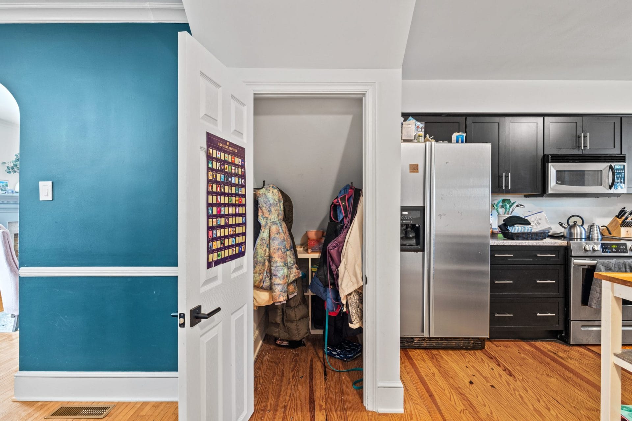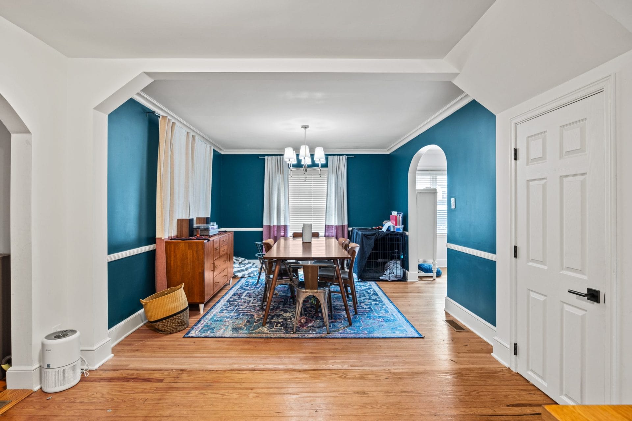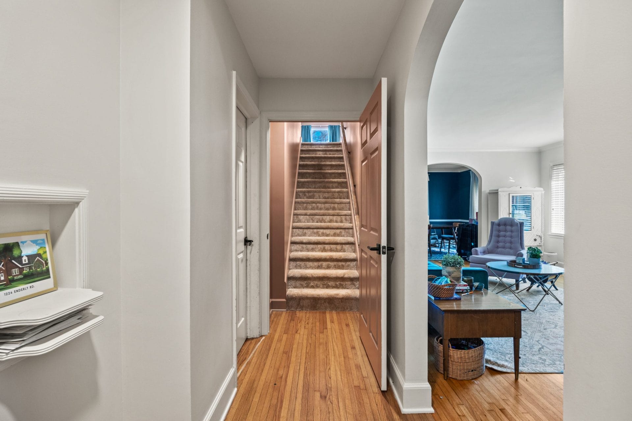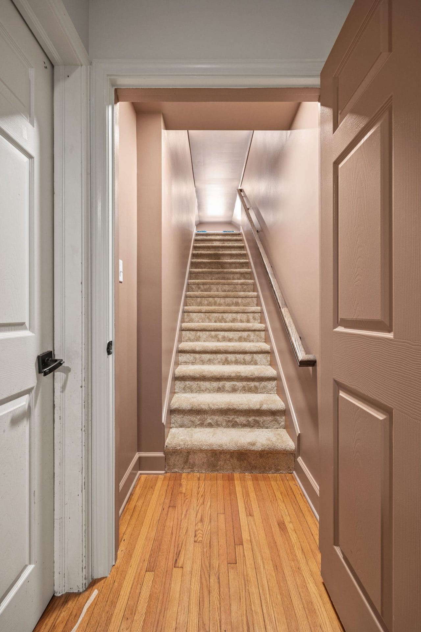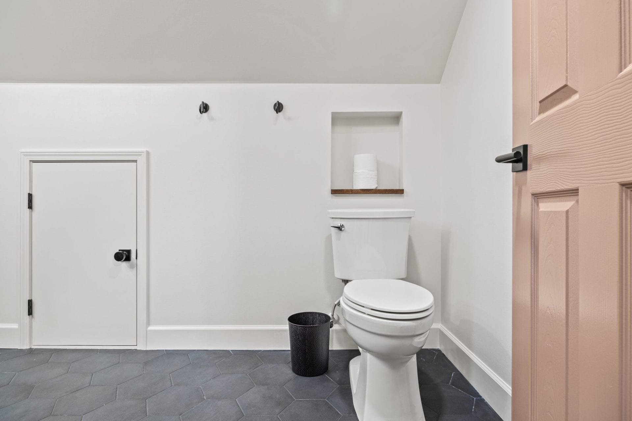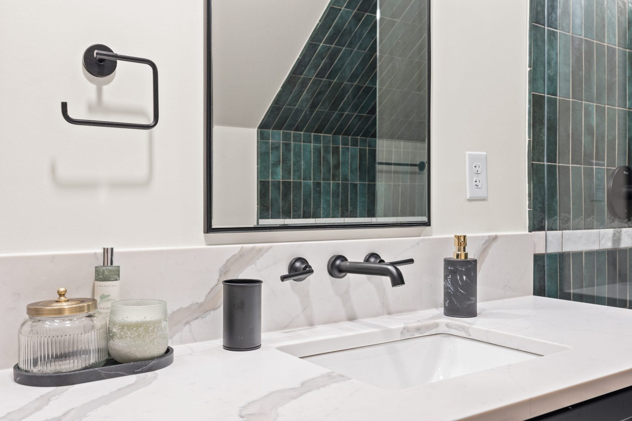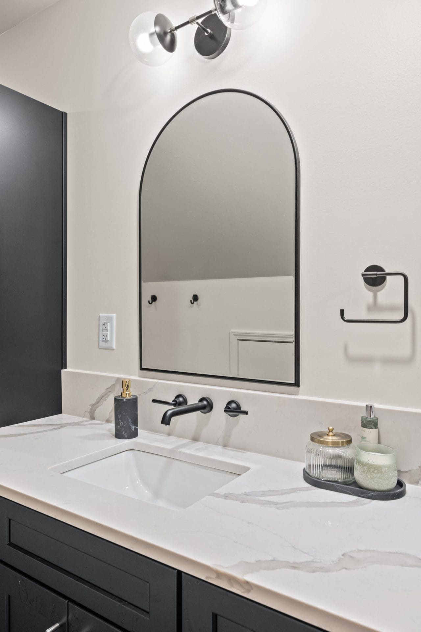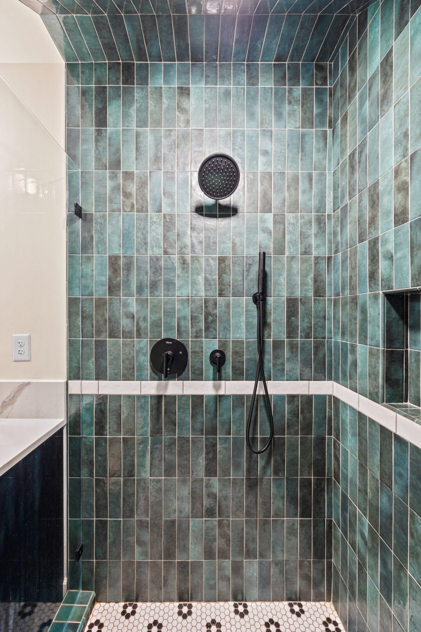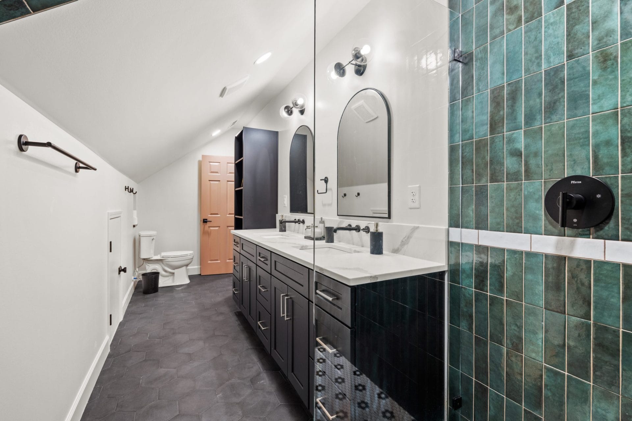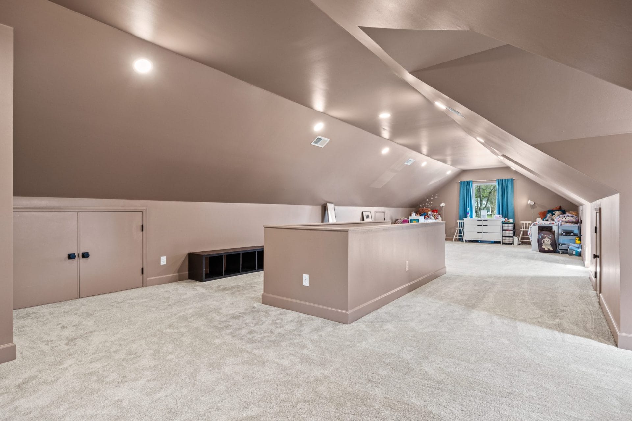
Enderly Park Finished Attic with Guest Bathroom
Project Overview
This project showcases our expertise in transforming underutilized spaces into functional living areas. When the homeowner reached out to us about finishing his attic, our team skillfully converted it into a multi-purpose suite, adding approximately 1,115 sq. ft. of comfortable, heated living space. The new layout includes an open spacious bedroom, a modern full bathroom, and a versatile flex room designed for workouts or relaxation. We completed the renovation with new carpeting throughout the upstairs, enhancing the cozy, inviting atmosphere. The homeowner praised the transformation, particularly noting his daughters' delight with their new retreat, where they now enjoy spending most of their time. This attic conversion not only met the family's immediate needs but also significantly increased the home's value and functionality, exemplifying our commitment to delivering exceptional home building solutions.
“[My family and I] we are loving the space! The children never want to leave, they stay up there all day!”
Tony
Material Specs:
Roofing
Exterior Finishes
Paint Colors
Trims
Doors
Windows
Flooring
Fixtures/Hardware
Miscellaneous
Challenges & Solutions
Challenge:
Launching an attic renovation during the peak of summer introduced significant challenges due to the high temperatures typical in such spaces. The project's timing meant our team had to find innovative ways to combat the heat to ensure both comfort and productivity.
Solution:
To address the heat, our initial step was to deploy a large cooling fan within the attic space. Despite our efforts, the fan's effectiveness was limited by the attic's unique shape—longer and narrower than usual, hindering optimal airflow. Adapting to this challenge, we shifted our strategy to work in segments. This approach allowed our team to manage the workspace's temperature effectively, working in intervals followed by cooling breaks outside. This not only ensured our team's wellbeing but also maintained progress on the project. A pivotal achievement was the quick installation of an AC system in the attic, a crucial addition that facilitated a more comfortable and sustainable working environment as soon as the framing and rough trades were complete.
Challenge:
We originally had the vanity position against a slanted wall, which we thought would have been opened up a bit more prior to framing, but with this setup, it posed significant difficulties in selecting functional mirrors that would complement the space effectively. The unique architecture of the room required a creative approach to maintain both the aesthetic and practical aspects of the design.
Solution:
Our production and design team worked together and decided to relocate the vanities to the opposite wall. This decision allowed us to utilize the mirrors we had originally designed, ensuring they fit seamlessly within the new layout without compromising functionality or style. This move not only solved the issue at hand but also enhanced the overall flow of the space.
