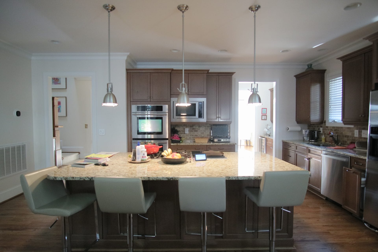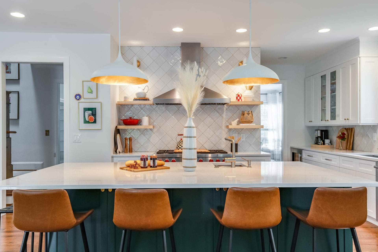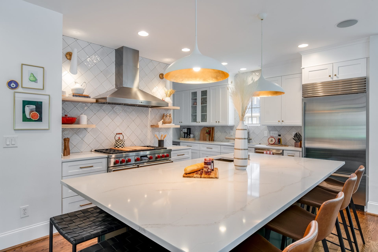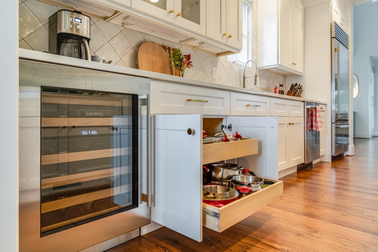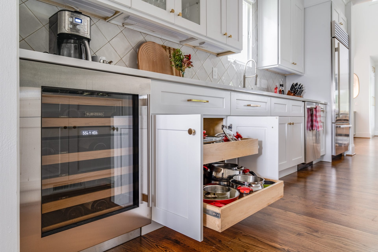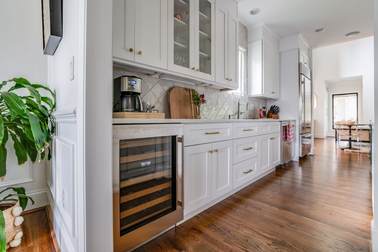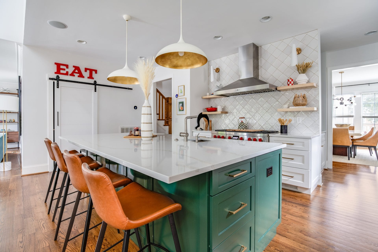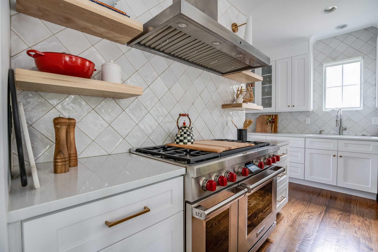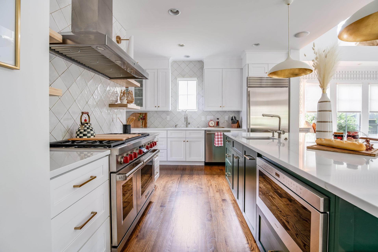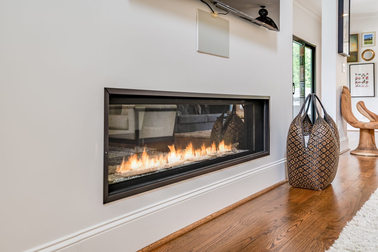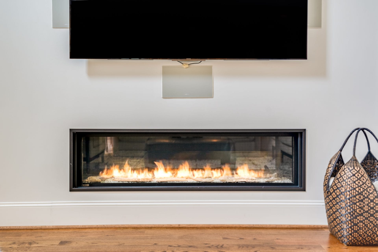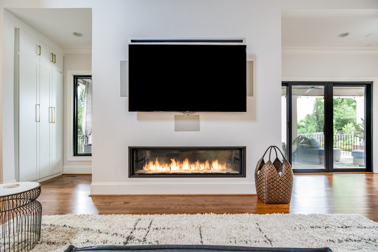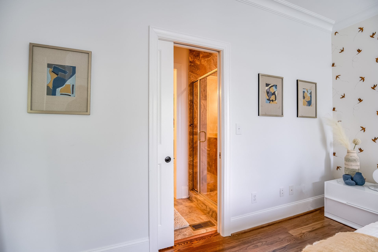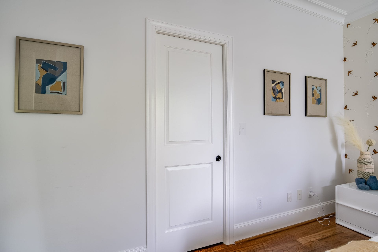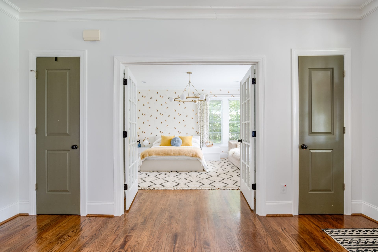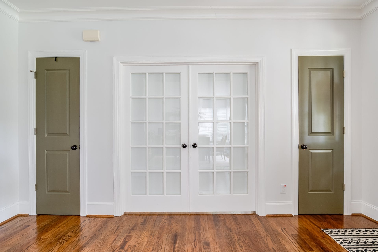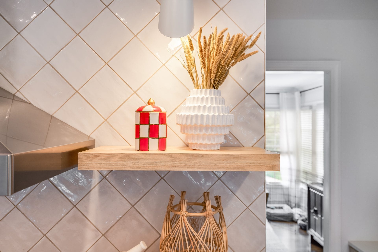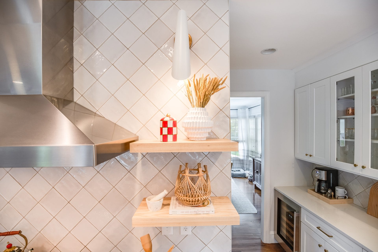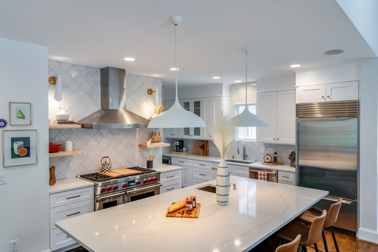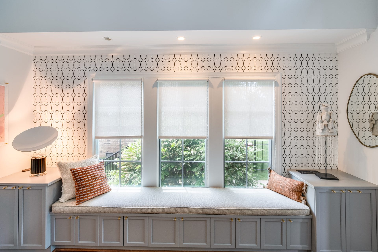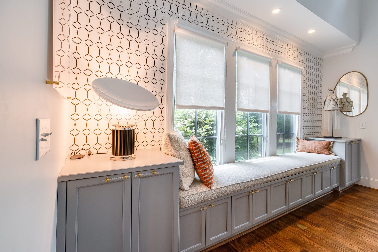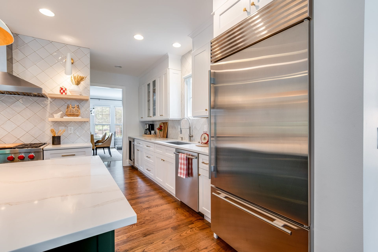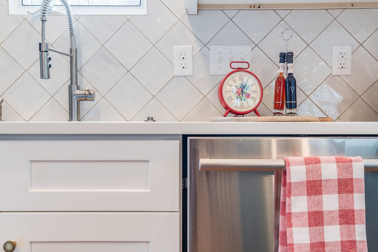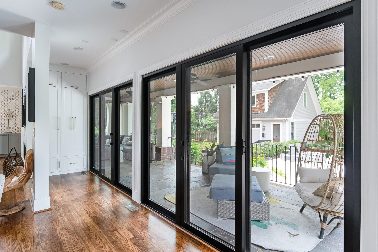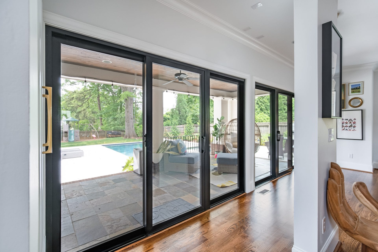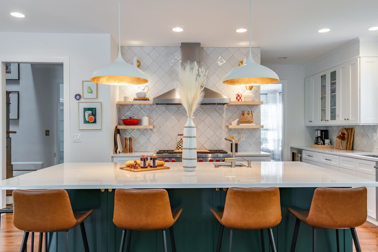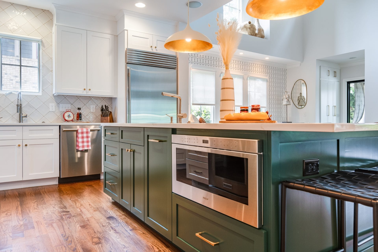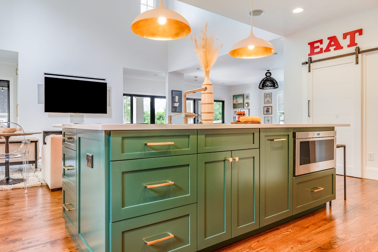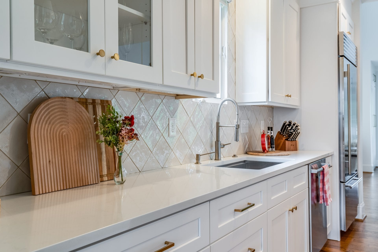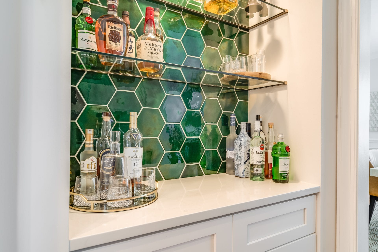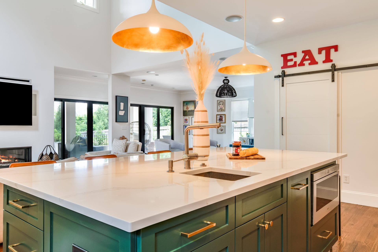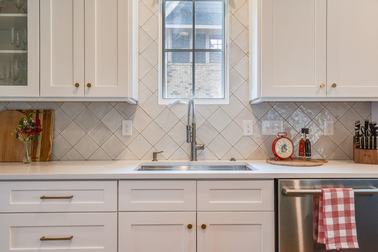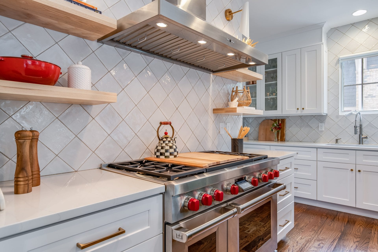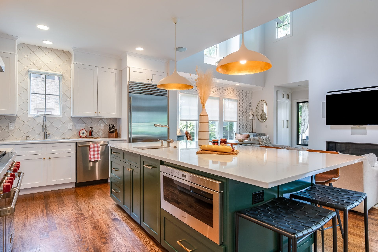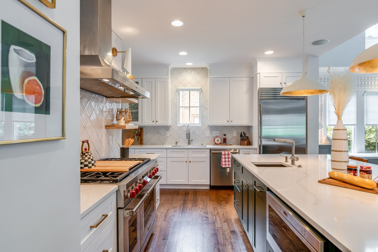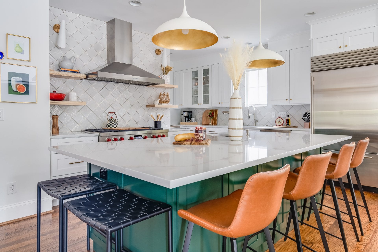
Dilworth Kitchen with Diamond Patterned Backsplash Tile
Project Overview
The homeowner didn’t like how dark and dreary her kitchen looked. She wanted something modern and that resembled her more. We installed beautiful white shaker cabinetry around the perimeter and bar area and installed green shaker cabinetry for the island as the focal point. To help create an uncluttered look as well, we added several floating shelves around the hood vent.
“Wow, everything looks great! I especially like how dramatic the change is when you look at before and afters. We cannot be any happier than this with our new spaces! Thanks again!”
Elif
Material Specs:
Cabinetry
Countertop
Flooring
Backsplash
Plumbing Fixtures
Electrical Fixtures
Hardware
Paint Colors
Miscellaneous
Challenges & Solutions
Challenge:
At the start of their project, the homeowners were keen on incorporating a fireplace into their renovation plans. However, initially they opted to engage a different team for this portion. As the installation of the fireplace progressed, they encountered numerous challenges with that team. The team responsible for the fireplace showed a pattern of delays, frequently demonstrating a lack of prompt communication, often leaving the homeowners without responses for extended periods, which for us is a big no-no. Despite these setbacks and growing concern about reliability and professionalism with the fireplace renovation team, the homeowners were satisfied with the quality and efficiency of the work we provided on our part of the project remodeling the kitchen..
Solution:
Recognizing the difficulties they faced with the initial contractor, the homeowners requested our team to assume responsibility for the fireplace section of the project. We were glad to transition into the project, accepted the challenge and successfully completed the fireplace project in addition to the kitchen remodel, resulting in a delightful outcome that left the homeowners very satisfied.
Challenge:
During this kitchen remodel, we encountered a significant challenge with the HVAC system. After opening the wall, we discovered it was load-bearing, preventing us from running the HVAC directly down the wall alongside the hood as initially planned.
Solution:
After evaluating the situation, our project manager and the team decided to reroute the HVAC system through the ceiling, directing it towards the kitchen window. This alternative approach successfully circumvented the constraints posed by the load-bearing wall.
