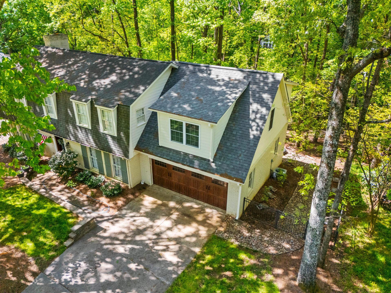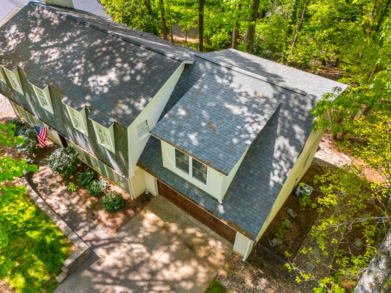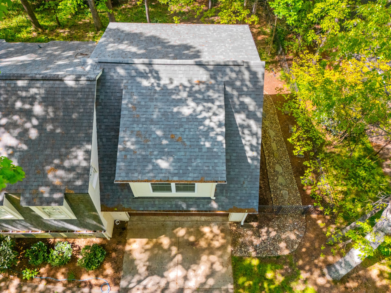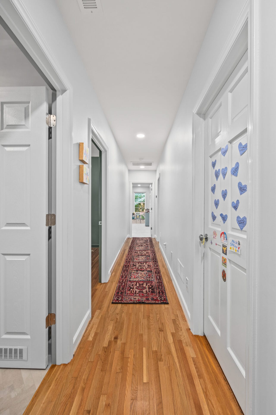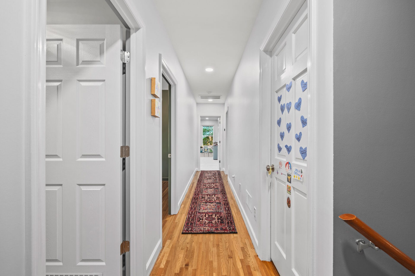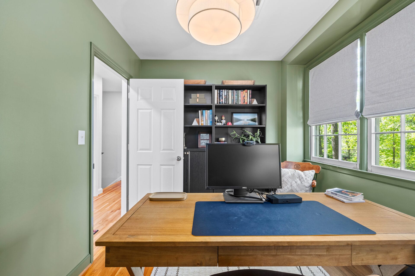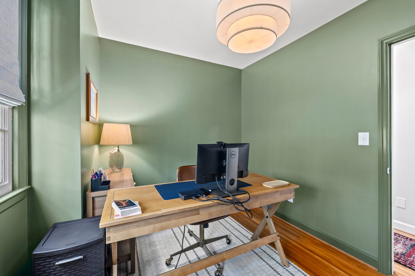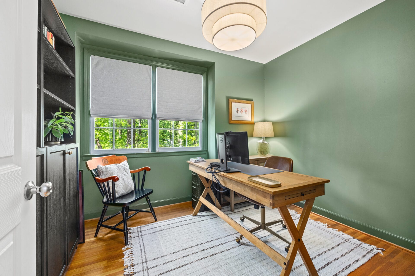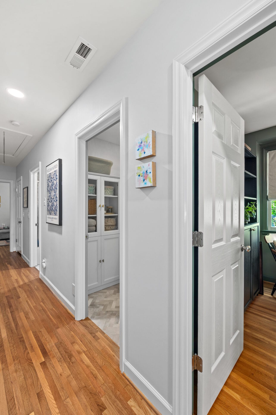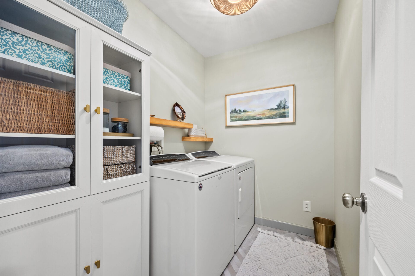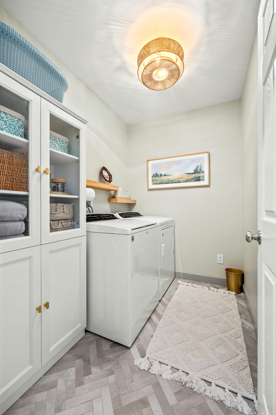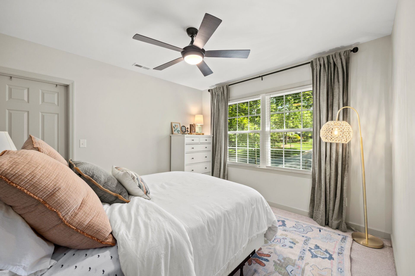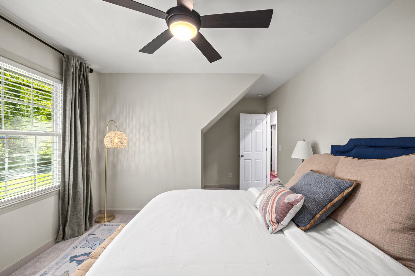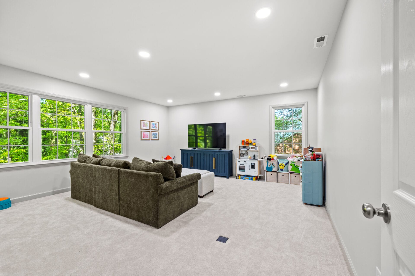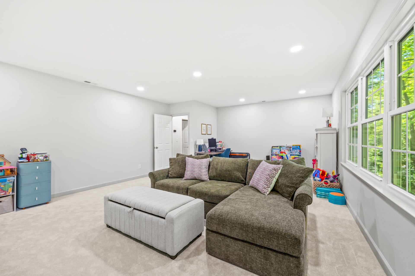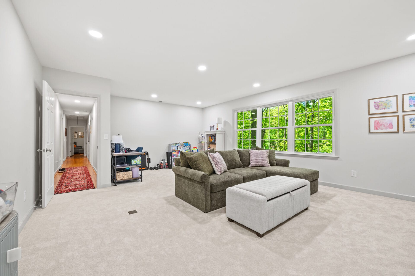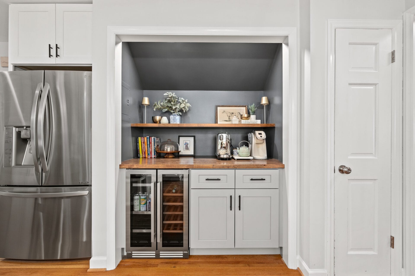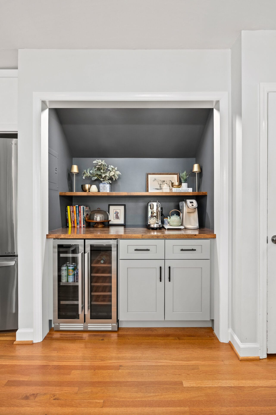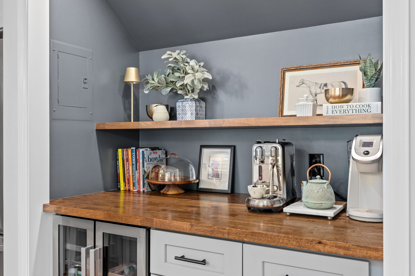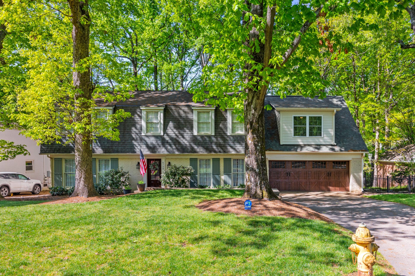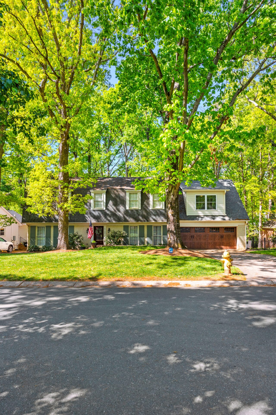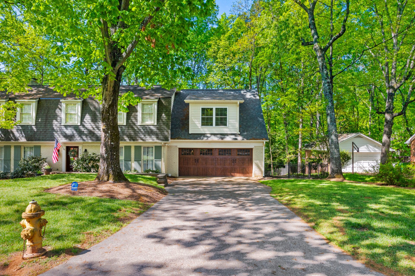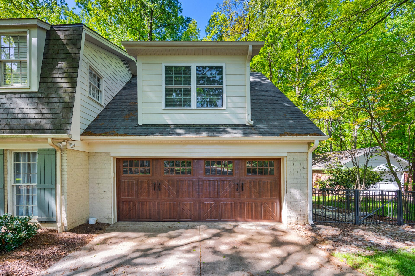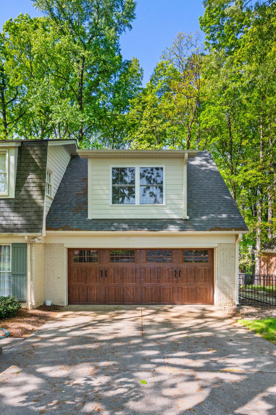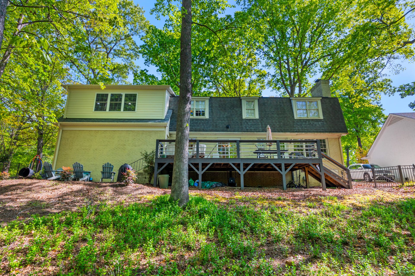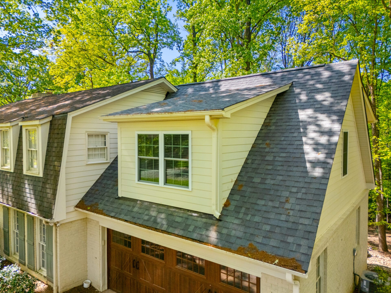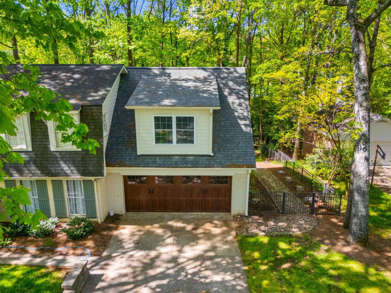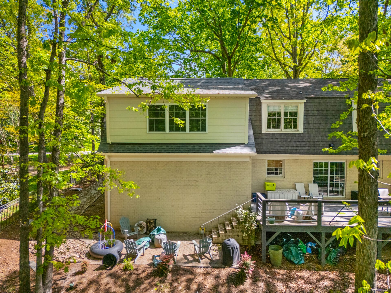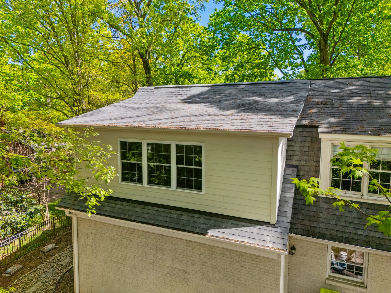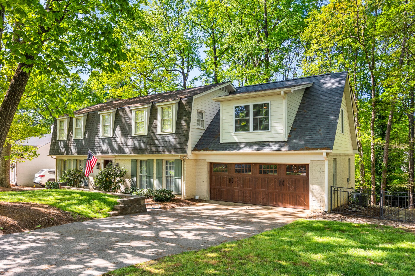
Cotswold Bonus Room and Bedroom Addition Above Garage
Project Overview
From the very beginning, the goal for this South Charlotte home in Cotswold was simple: make it feel completely theirs. Comfortable, functional, and designed in a way that works for their everyday life. Every choice we made came back to that vision.
One of the biggest game changers was moving the laundry from the downstairs kitchen area to a brand-new upstairs laundry room. Not only is it now right where it’s needed most, but it’s also beautiful, with Cali Sand porcelain tile in a herringbone layout that’s both durable and timeless. The old laundry space didn’t go to waste, it’s now a custom coffee bar with soft grey shaker cabinetry and open shelving in a warm English Chestnut stain, perfect for slow mornings or greeting guests.
We opened up a wall to expand the upstairs and built an addition over the garage to create a bright new bedroom. The original bedroom was converted into a dedicated home office, giving them a quiet place to work from home. We also added a spacious bonus room and playroom, finished with plush carpet, making it just as comfortable as it is functional.
Every space in this renovation was designed to make their home feel more connected to how they live day-to-day. It’s comfortable, thoughtfully laid out, and a perfect reflection of their style, exactly what we set out to create here in the heart of South Charlotte’s Cotswold neighborhood.
"We recently had the pleasure of working with DGK for an addition to our home.From start to finish, their team was exceptionally communicative, ensuring we were always informed about the progress and any decisions that needed to be made.What truly impressed us was their commitment to staying on budget; there were no surprise costs, which made the entire process stress-free. They also completed the project within the agreed-upon timeline, demonstrating their professionalism and reliability.Throughout the construction, the team maintained a clean worksite, which was a huge relief. They were respectful of our home and our neighbors, which made the whole experience pleasant. One neighbor even said “they’re here everyday…that’s very rare for a construction project!”
Whitney
Material Specs:
Roofing
Exterior Finishes
Paint Colors
Trims
Doors
Windows
Flooring
Fixtures/Hardware
Miscellaneous
Challenges & Solutions
Challenge:
Electrical Issues from Existing Garage Wiring
During the renovation, we discovered that the existing garage wiring had a three-way switch controlling a single exterior light, but it was pieced together with a mix of different cable types. Once we disconnected it, we realized the circuit was also acting as a junction for other parts of the house. This caused unexpected power loss in areas completely unrelated to the garage.
Solution:
Corrected Wiring and Simplified Controls
To fix the issue, we installed two dedicated junction boxes and reworked the wiring to simplify the setup. The circuit was converted to a single controlled switch, eliminating unnecessary complexity and ensuring everything operated safely and reliably. It required extra time and careful troubleshooting, but the end result was a clean, code-compliant electrical system that works exactly as it should.
Challenge:
Harsh Transition Between Cement Board and Brick
While finishing the exterior, the connection between the cement board siding and the brick foundation appeared abrupt and visually unbalanced. Left as-is, it would have distracted from the home’s overall curb appeal and left the transition looking incomplete.
Solution:
Angled Brick Detail for a Seamless Finish
We installed an angled row of brick on top of the final course to create a smoother, more intentional transition between the two materials. This small but impactful detail elevated the look of the entire wall, giving it a cleaner, more refined appearance that complements the rest of the exterior.

