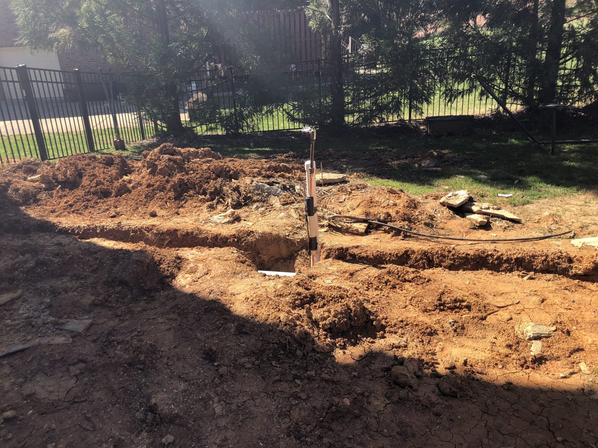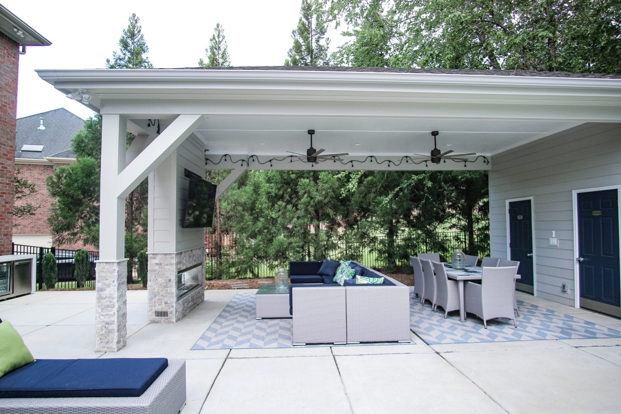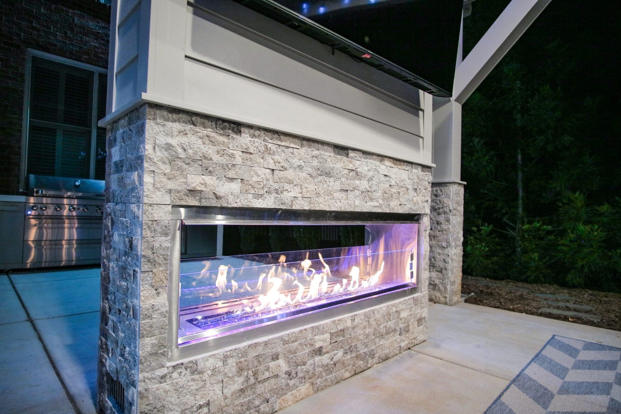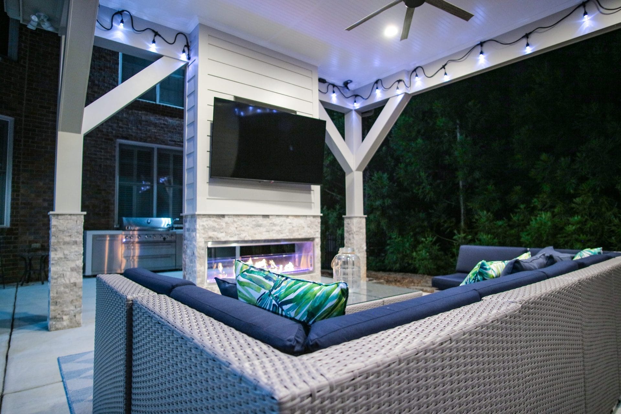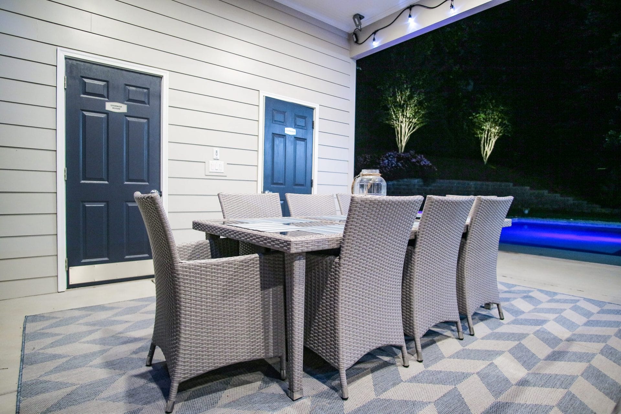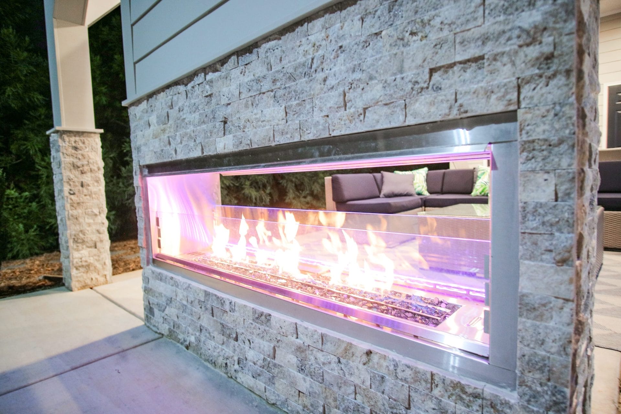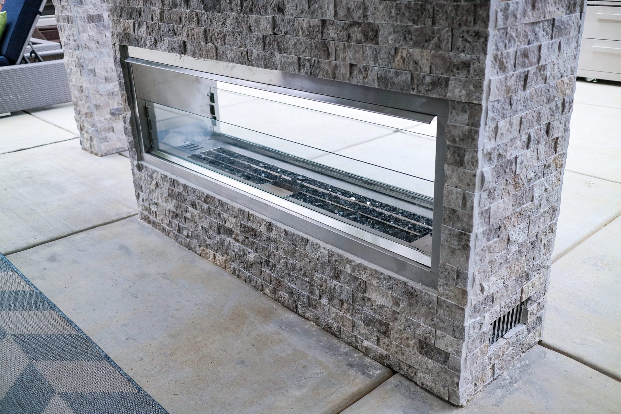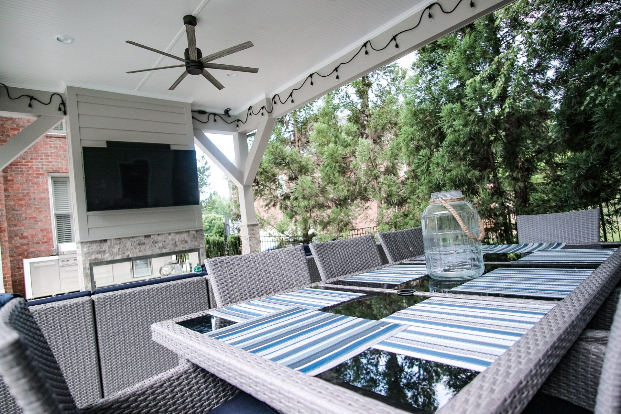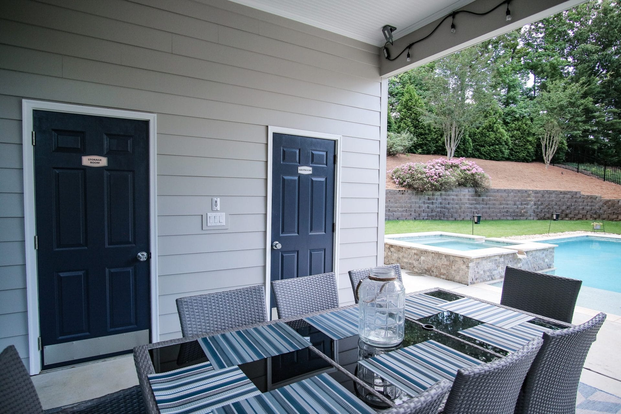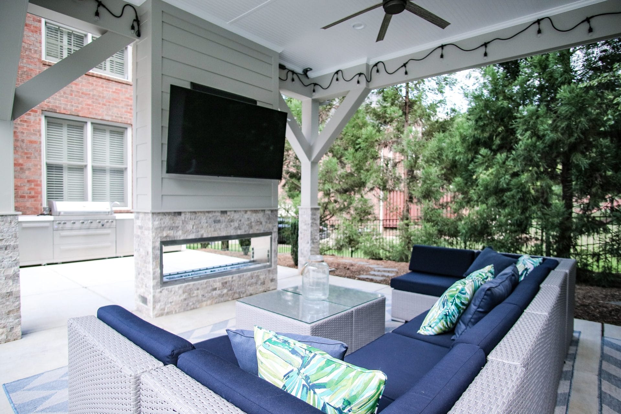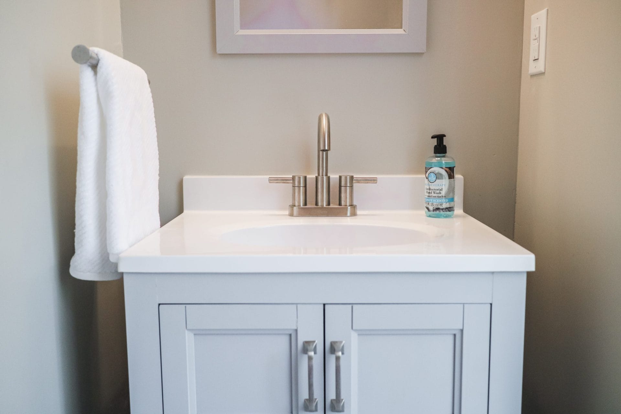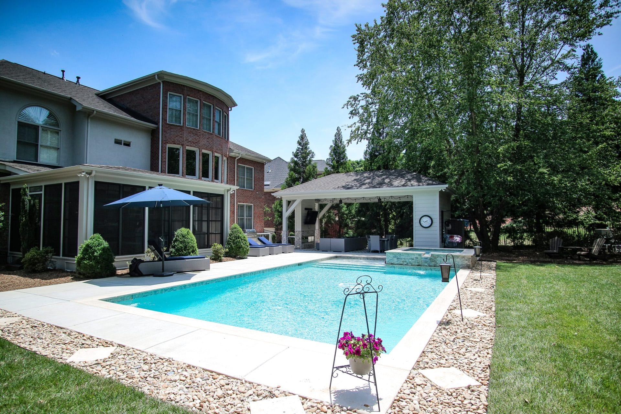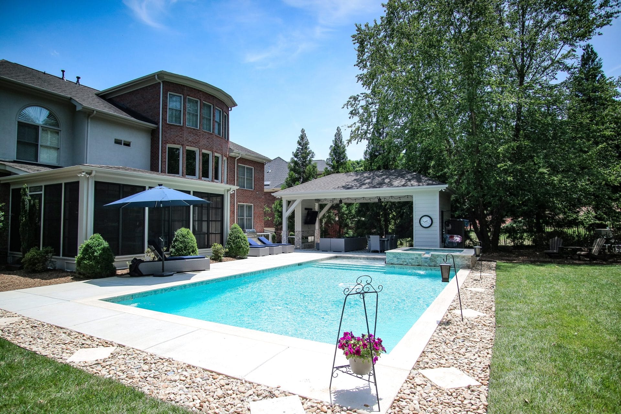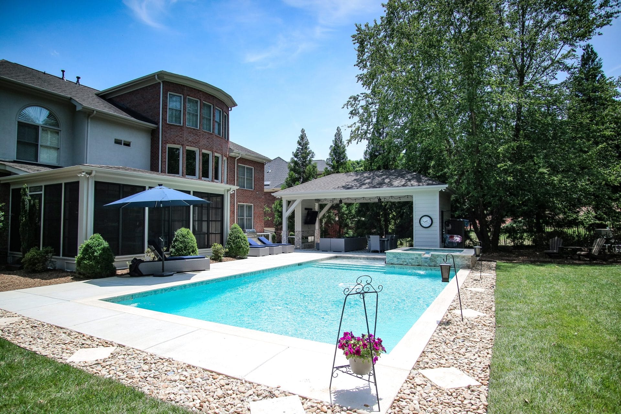
Waverly Pavilion with Beadboard Ceiling
Project Overview
The homeowners were looking to create a space that would function throughout the year, particularly during the scorching summer days by the new pool. One of the key asks was a bathroom in the pavilion, so they wouldn't have to trek through the house each time they went for a swim. Constructing the new pavilion posed a challenge due to the absence of any preexisting structures in the back, and having to run all new plumbing and electrical while simultaneously attempting to coordinate with the pool installers to make the process as seamless as possible.
“The kids love to spend their time outside here during the summer!”
Tiger
Material Specs:
Roofing
Exterior Finishes
Paint Colors
Trims
Doors
Windows
Flooring
Fixtures/Hardware
Miscellaneous
Challenges & Solutions
Challenge:
During the excavation for the pump hole, we unexpectedly came across a 10" tree root.
Solution:
It required several saw blades and a substantial amount of digging around, since we identified previously that this was the only feasible pavilion location.
Challenge:
Creating a symmetrical beadboard ceiling.
Solution:
To create a consistent flow, we had to cut all the beadboard pieces at the same point on each of them. This gave us the advantage of creating a single, uninterrupted seam that spanned the entire ceiling, positioned right in the center.
