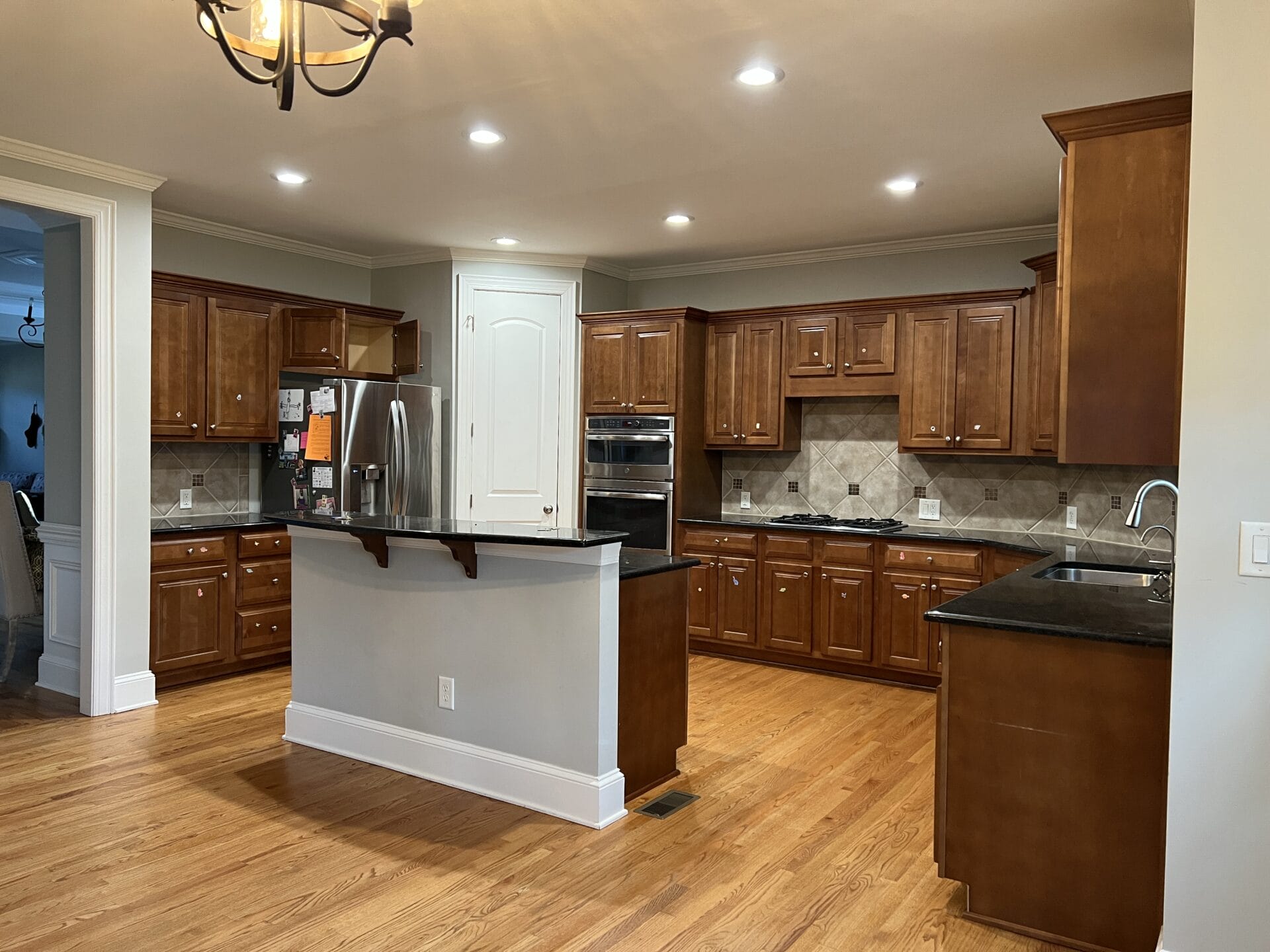
Coastal Elegant Navy Blue & Gold Luxury Kitchen in Waxhaw
Project Overview
This kitchen transformation is the perfect example of how thoughtful design can completely change the feel of a home.
When these homeowners first reached out to us, they were feeling uninspired and frustrated by their outdated kitchen. The dark cabinets, busy tile, and heavy finishes made the space feel closed off and dim. They knew they wanted something fresh and timeless but more than anything, they needed guidance on how to get there.
We partnered closely with them to reimagine the layout, materials, and overall feel. The result? A bright, airy kitchen that finally matches the way they want to live. Crisp white cabinetry, a bold navy island, and beautiful brass accents bring both elegance and warmth. The custom range hood and herringbone backsplash add texture and personality, while the new lighting plan makes the entire space feel open and inviting.
From “sad and dated” to “clean and collected,” this kitchen now feels like a breath of fresh air and it all started with a conversation about what wasn’t working.
"My husband and I were just talking about you guys before you texted us. We really enjoyed working with all of you guys!"
Colleen
Material Specs:
Cabinetry
Countertop
Flooring
Backsplash
Plumbing Fixtures
Electrical Fixtures
Hardware
Paint Colors
Miscellaneous
Challenges & Solutions
Challenge:
Uneven Ceiling Structure Due to Missing Metal Channels
During demolition, we uncovered a structural issue hidden behind the original ceiling drywall. Metal U channels, used to create a level surface for the ceiling, were installed perpendicular to the joists, but several key sections were completely missing. If left unaddressed, this would have caused major issues with drywall installation, including visible seams, sagging, and an uneven finish.
Solution:
Challenge:
Precision Installation of a Custom Recessed Shelf
Integrating a recessed shelf into the design sounds simple but in reality, it required meticulous coordination. The shelf needed to align perfectly with both the countertop and the surrounding backsplash. Any misalignment, even by a fraction, would have been immediately noticeable and disrupted the entire visual flow of the space.
Solution:






























