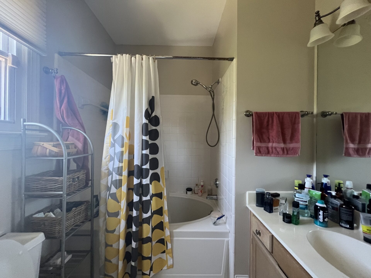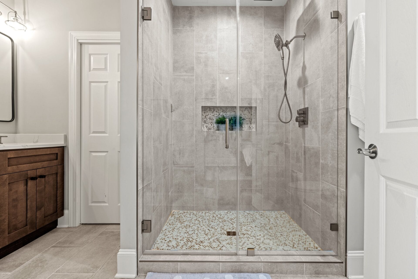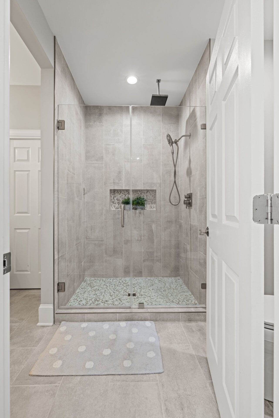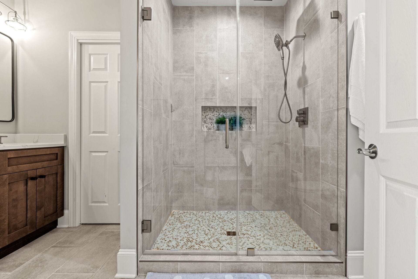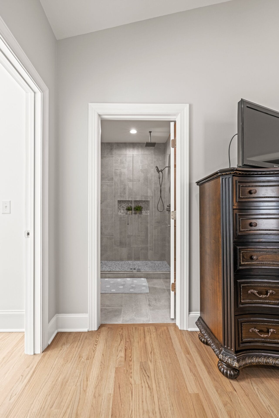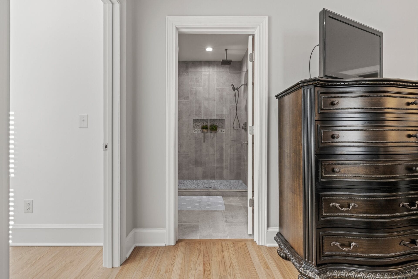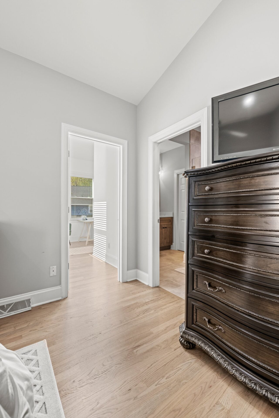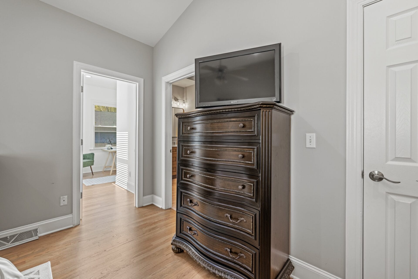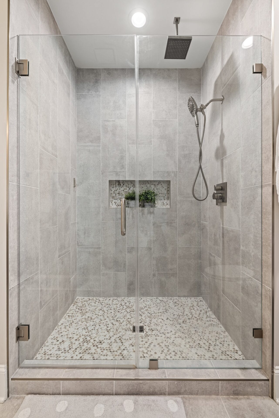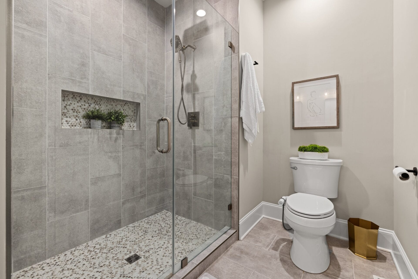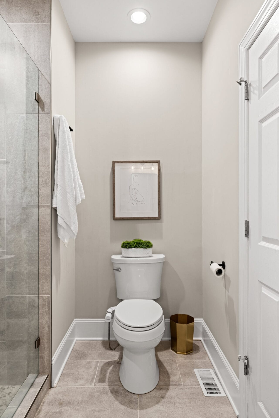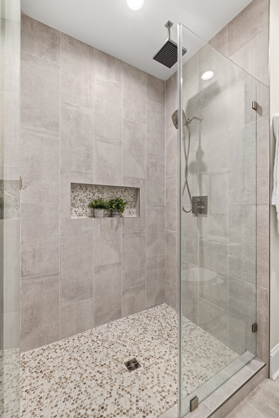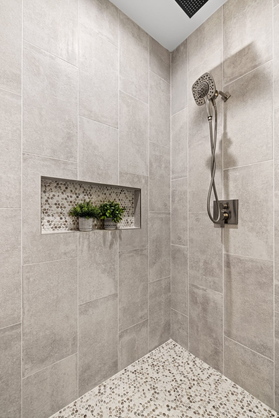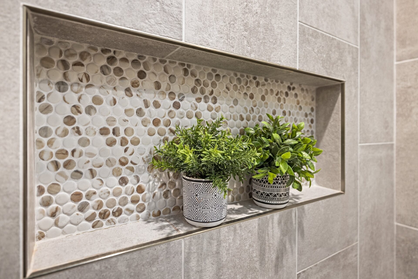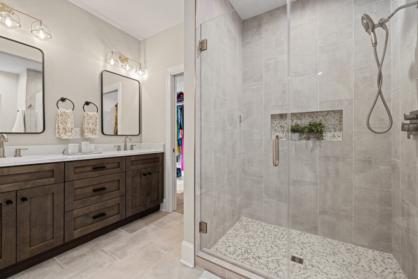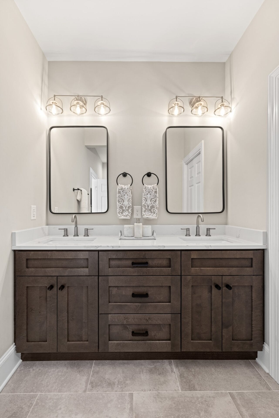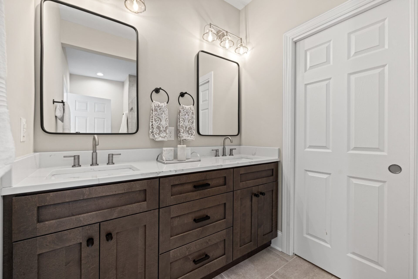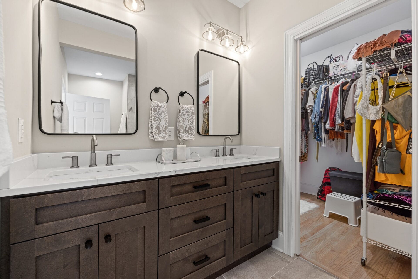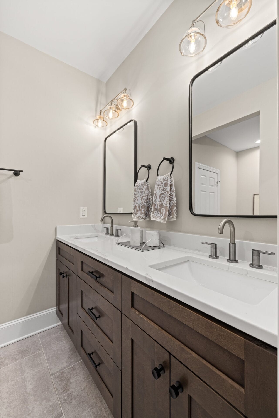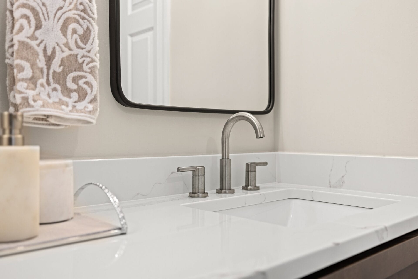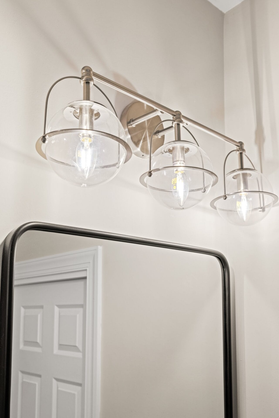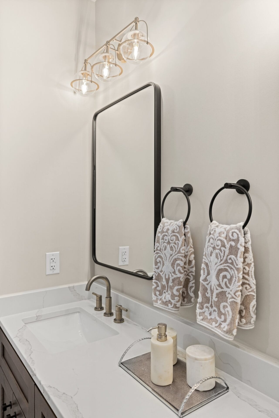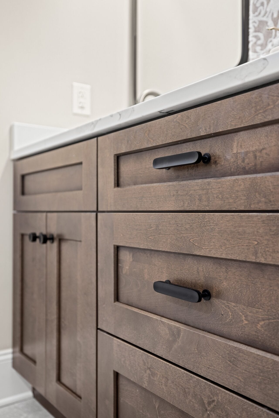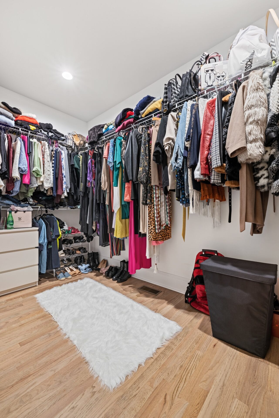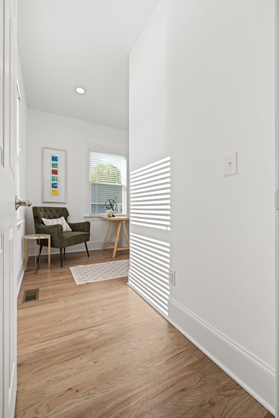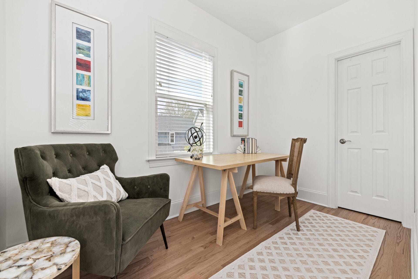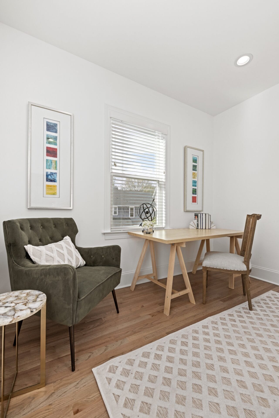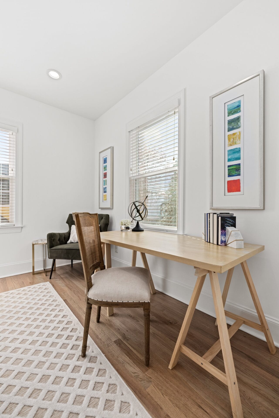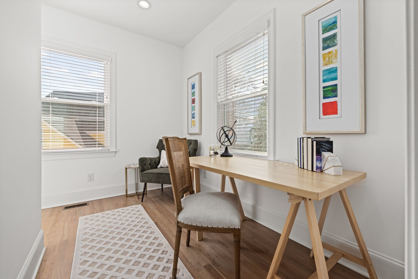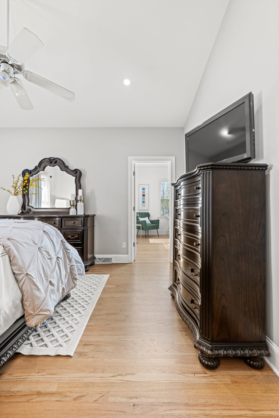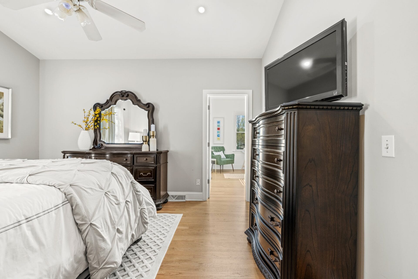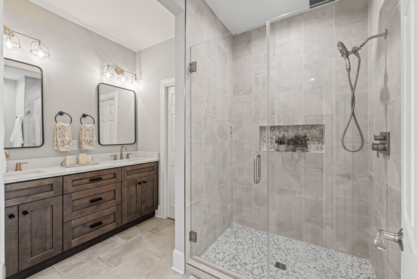
Selwyn Farms Master Bathroom Addition with Espresso Vanity
Project Overview
As a gift for his new bride, the homeowner asked us to rush this project to design this space as a beautiful bathroom for the newlyweds! They loved the design elements of having something simple, modern, with a hint of Middle Eastern elements to bring together their background. They didn't like the previously crammed space this offered. After adding on additional square footage to the back of the home on both the first and second floor, we extended the bathroom to offer a double sink vanity with charcoal gray cabinetry, Calacatta Agra quartz countertop, beautiful shower tile throughout and a new master closet. Additionally, with the extra room, we were able to create a perfect office space where it's hidden away from the rest of the home but quaint enough to accomplish all necessary work, as one of them works from home mostly. This entire suite is used by the homeowners daily and they seem to be obsessed!
This master bathroom renovation and addition was part of a kitchen renovation and small addition, created to better fit their needs!
(See "Modern Organic Kitchen Addition in Sedgefield with Warm Wood Accents")
"From our first appointment until project completion, DGK family was always responsive, professional, timely and delivered high quality. They take great ownership of their work and always been available to us if we had any minor repair or maintenance issues. I think it's a difference maker in this business to know you are working with a team dedicated to provide you the best service, always available to answer your questions, a team you can trust to deliver on time and be there to support even after the work is done."
Serdar
Material Specs:
Cabinetry
Countertop
Shower Tile
Plumbing Fixtures
Electrical Fixtures
Hardware
Paint Colors
Flooring
Miscellaneous
Challenges & Solutions
Challenge:
Designing a Functional Flow with a New Closet and Office Addition
When this Sedgefield couple decided to renovate their master bathroom, they wanted more than just an update but they wanted a daily routine that felt effortless. With the addition of a brand-new closet and a small office tucked into the back, the challenge was finding a layout that felt as seamless as it looked, while still giving each space its own purpose.
Solution:
A Space Designed Around Their Life We spent time understanding how they start and end each day, and built the design around those rhythms. The result is a master bathroom, closet, and office that work together like a well-rehearsed routine—everything flows naturally, with no wasted steps. Now, getting ready in the morning or winding down at night feels calm, organized, and intentional, all in a space that reflects their style.
Challenge:
Coordinating Design Decisions Across Time Zones
One unique part of this Sedgefield master bathroom renovation was that one of the homeowners was often overseas during the design phase. With such a significant time difference, getting quick feedback on design selections could be tricky. At times, responses were delayed simply because our workday and theirs didn’t overlap.
Solution:
Flexible Communication and Shared Excitement
We adjusted our process to make the most of every opportunity to connect, whether it meant sending detailed visuals, sharing update packages, or scheduling calls at unconventional hours. Even with the distance, their excitement never wavered. Every time we had updates, they were eager to jump in, review the designs, and coordinate the next steps together. That shared enthusiasm kept the project moving forward and made the end result feel even more rewarding for everyone involved.
