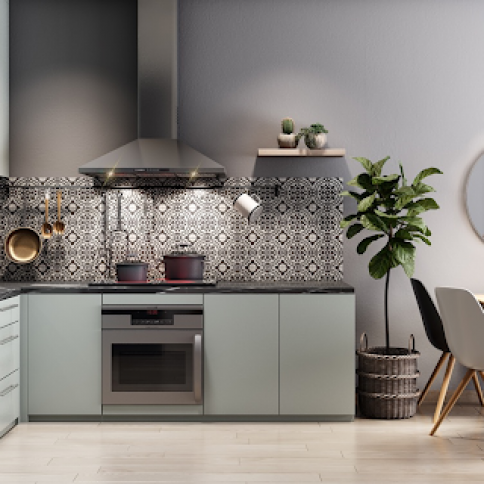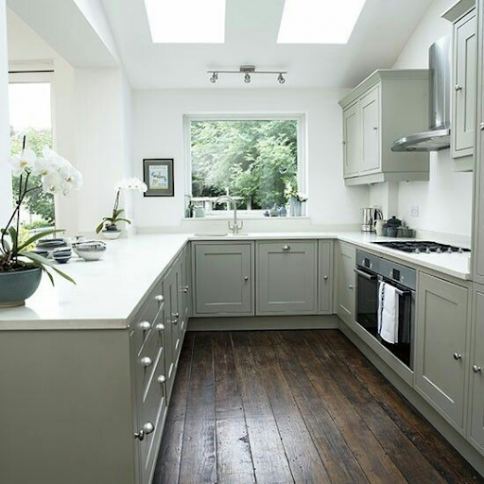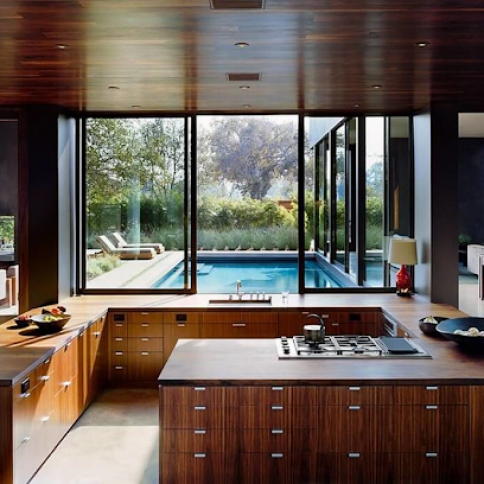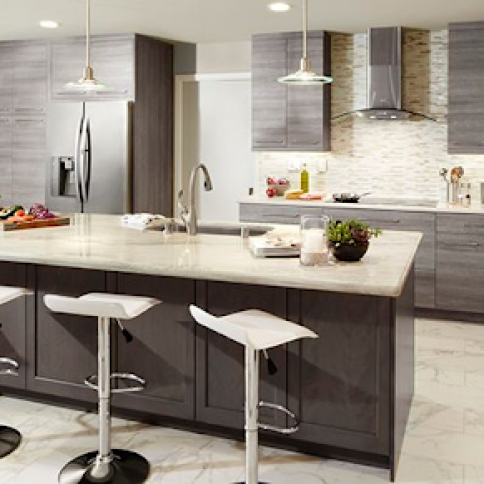There are several different types of kitchen layouts, and many times, when remodeling your home, there are some layouts that you may desire to use and others that may maximize the space in the best way. There are five main types of layouts that are used in the kitchen space, including the Galley Kitchen, L Kitchen, U Kitchen, G Kitchen, and a Single Wall Kitchen, but of course, you can always go beyond that as well, if you had either a larger kitchen or a different type of space to work with. Let us help you decide with the advantages and disadvantages of the different types of kitchens to see what works best for you!

The Galley Kitchen is a great use of kitchen space for a home that isn't too large of a size. If your home has a tight kitchen space, a galley kitchen would help you maximize that space with more countertop prep and functionality of the space.
With this type of kitchen, it's convenient and very efficient because the stove, sink, and fridge are usually all within a few steps of each other. One of the downsides, however of this type of kitchen is that it can get a bit narrow and cramped so you wouldn't be able to have too many people in the same space at one time.
 The second type of kitchen that you may see often is called the "L-shaped Kitchen." This type of kitchen is built on two walls and one corner. This area works very well if your kitchen is on a corner of the house. It will maximize space, along with creating an open floor plan so you don't feel too boxed out of the rest of the home. With this layout, you may often add an island as well to add some extra prep space.
The second type of kitchen that you may see often is called the "L-shaped Kitchen." This type of kitchen is built on two walls and one corner. This area works very well if your kitchen is on a corner of the house. It will maximize space, along with creating an open floor plan so you don't feel too boxed out of the rest of the home. With this layout, you may often add an island as well to add some extra prep space.
This type of layout also allows for the flow in the kitchen to go much smoother so it creates an easier area to work and move around with. Some negative effects with this type of layout is that it can be problematic with the storage in the corner cabinets. However, there are always ways that you can utilize the corner cabinets, such as having a lazy susan or a blind corner cabinet. Also, if you have a rather large kitchen, this wouldn't be the prime usage of your space.
Having a "U-Shaped Kitchen" is a great addition to your kitchen space if you want to maximize counter space and cabinetry. With this layout, you'll have plenty of prep space on your counter as well as a broad footprint for a larger family or friends, to get together and sit around the countertop or bar area.

With this layout, it allows for more than just one person to be in the kitchen space, without it getting too crammed, as it might with the galley kitchen or other layouts. At the same time, it does help limit the kitchen work space to not get over crowded, while simultaneously, allowing guests to sit on bar stools and still be a part of the conversation with you, while you are prepping for a dinner or simply, a family meal. One of the negative effects with having this style of a kitchen is that you have to find the right amount of space between the two parallel spaces in the "U shaped" kitchen because you don't want the cabinets or kitchen space to either feel too close to each other or too far apart. The tricky part is finding that sweet spot that would work for both.

A similar layout to the "U-Shaped" Kitchen is called the "G-Shaped" Kitchen with an additional partial wall that almost encloses the kitchen. This layout adds extra cabinetry and prep space for the kitchen. With this style kitchen, it allows for you to be able to use all of the walls in the kitchen for cabinets, or venting out the stove as well.
This layout will give you a substantial amount of storage which is great for a large family or if you like to have guests over often, as well. One of the negatives, however, is that it limits the amount of places one can enter and exit into the kitchen into just one space. If more than two people are in that space, it may feel claustrophobic to some people.
The final layout of the most popular ones is called the single wall kitchen. This layout is pretty self-explanatory with the kitchen being on one wall. Usually, the refrigerator and oven(or sink) are on the wall. Many times, The single wall kitchen will have an additional island to add space, and on this island is where the sink(or oven) is placed.

One of the biggest advantages to this layout is that it condenses the space to everything on the wall (and island) and adds an allotted amount of space to move around the rest of the house and allows for there to be more space to use for the dining room, or a wine area, coffee bar, etc. One of the disadvantages to this style is that it does limit one on the amount of counter and prep space that you can have in your kitchen. It becomes limited and if you like to cook for large groups in your home often, this wouldn't be the best use of space for your home.
At the end of the day, as you've seen above, there are many different types of kitchen layouts that you may use in your home. The tricky part is putting together what you think is the most efficient use of your space as well as putting in all the variables of what your priorities are. Knowing some of the layouts that can maximize some variables, and minimize the ones that you don't want to see too much of in your kitchen space.
