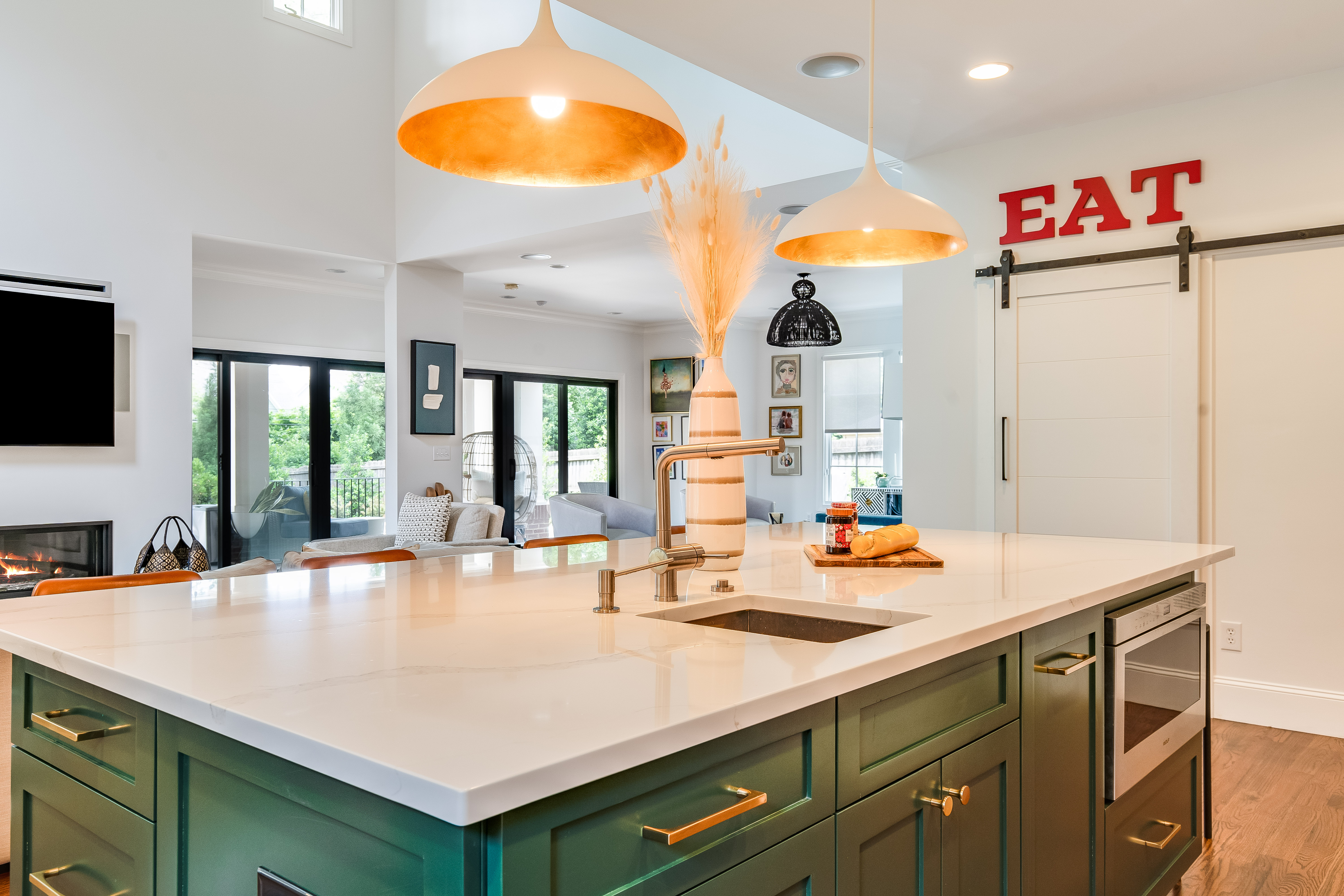An open floor plan is perfect for those who thrive while hosting or entertaining because it provides more in person social time with guests. Without walls designed to keep people apart, it adds to the togetherness of your time with family and friends. It creates a more efficient flow of traffic and helps to cultivate a warm and inviting environment.

Eliminating the interior walls to gather the light from exterior walls, opens up the space by merging every source of natural light together. The shared lighting sources gives the appearance of a larger room and makes the most of the light that's already there and minimizes the cost of your electricity bill by reducing the reliance on artificial light.
Without the hindrance of interior walls, communication can be improved and face to face interaction is encouraged. It may also be easier for parents to keep an eye on little ones, can even help parents be more involved with education and homework, and is perfect for things such as family game nights!
Layout flexibility is a plus and can provide a seamless transition from outdoors to indoors. This gives you a better view of the scenery outside and helps to make the space seem less enclosed.
An open floor plan increases function, eliminates wasted space on hallways, and productivity can be greatly improved. It's a more practical use of space while utilizing the same square footage!
